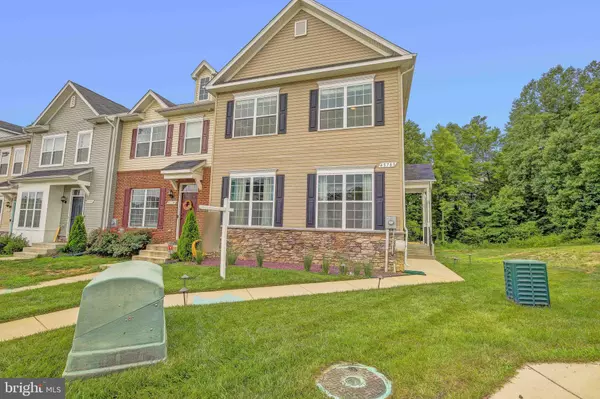For more information regarding the value of a property, please contact us for a free consultation.
45783 BETHFIELD WAY California, MD 20619
Want to know what your home might be worth? Contact us for a FREE valuation!

Our team is ready to help you sell your home for the highest possible price ASAP
Key Details
Sold Price $320,000
Property Type Townhouse
Sub Type End of Row/Townhouse
Listing Status Sold
Purchase Type For Sale
Square Footage 2,480 sqft
Price per Sqft $129
Subdivision Elizabeth Hills
MLS Listing ID MDSM170632
Sold Date 09/25/20
Style Colonial
Bedrooms 3
Full Baths 3
Half Baths 1
HOA Fees $16/ann
HOA Y/N Y
Abv Grd Liv Area 1,780
Originating Board BRIGHT
Year Built 2017
Annual Tax Amount $2,648
Tax Year 2019
Lot Size 3,040 Sqft
Acres 0.07
Property Description
Honey STOP the car this one is it! Stunning end unit townhome located in a very desirable neighborhood! Current owners have care very well for this home and added some very nice features as well. The lawn is the best in the neighborhood because we have an irrigation system and the pride of ownership really shows. From the moment you step inside you are going to want to see more and more. The gleaming wood floors lead you into the large open floor plan of the kitchen and family room area. The amazing accent stone wall is just one of the many upgraded features. The kitchen is equipped with 42" cabinets, granite counters, SS appliances, nice tile backsplash, all leading to the nice deck just off the kitchen. The deck is designed with composite decking for ease of care and ever lasting. The main level also offer you an office and a separate living area great for the kids playroom/living room/office area or whatever you need it for. The upstairs has 3 good sized rooms and 2 full baths. The Main Bedroom with a lovely tray ceiling and AMAZING walk-in closet with built in shelving unit will make you want this home more. Very large main bathroom with separate shower and soaking tub with double vanities. The fully finished basement with full bath and workout room are simply bonuses to this home. Step out back and see your entertainers delight and your kids play arena! The built-in bar/kitchen is everyone's dream. Backing to the woods finishes off this home and makes it very private. Get this beauty while you still can!
Location
State MD
County Saint Marys
Zoning PUD
Rooms
Basement Fully Finished, Walkout Level
Interior
Interior Features Attic, Breakfast Area, Ceiling Fan(s), Dining Area, Family Room Off Kitchen, Floor Plan - Open, Kitchen - Eat-In, Kitchen - Island, Kitchen - Table Space, Primary Bath(s), Soaking Tub, Upgraded Countertops, Walk-in Closet(s), Wood Floors, Carpet
Hot Water Other
Heating Heat Pump(s)
Cooling Ceiling Fan(s), Central A/C, Heat Pump(s)
Flooring Carpet
Equipment Built-In Microwave, Dryer, Washer, Humidifier, Disposal, Refrigerator, Icemaker, Stove
Appliance Built-In Microwave, Dryer, Washer, Humidifier, Disposal, Refrigerator, Icemaker, Stove
Heat Source Electric
Laundry Upper Floor
Exterior
Exterior Feature Deck(s)
Garage Spaces 2.0
Amenities Available Common Grounds, Tot Lots/Playground
Water Access N
Accessibility None
Porch Deck(s)
Total Parking Spaces 2
Garage N
Building
Lot Description Backs to Trees
Story 3
Sewer Public Sewer
Water Public
Architectural Style Colonial
Level or Stories 3
Additional Building Above Grade, Below Grade
New Construction N
Schools
School District St. Mary'S County Public Schools
Others
Senior Community No
Tax ID 1908179419
Ownership Fee Simple
SqFt Source Assessor
Acceptable Financing FHA, Cash, Conventional, USDA, VA
Listing Terms FHA, Cash, Conventional, USDA, VA
Financing FHA,Cash,Conventional,USDA,VA
Special Listing Condition Standard
Read Less

Bought with Barbara Laigle • Residential Plus Real Estate



