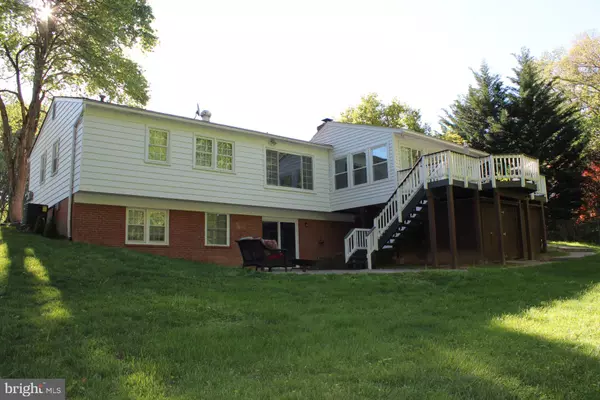For more information regarding the value of a property, please contact us for a free consultation.
5222 GRINNELL ST Fairfax, VA 22032
Want to know what your home might be worth? Contact us for a FREE valuation!

Our team is ready to help you sell your home for the highest possible price ASAP
Key Details
Sold Price $685,000
Property Type Single Family Home
Sub Type Detached
Listing Status Sold
Purchase Type For Sale
Square Footage 2,620 sqft
Price per Sqft $261
Subdivision Country Club View
MLS Listing ID VAFX1204598
Sold Date 07/02/21
Style Raised Ranch/Rambler
Bedrooms 5
Full Baths 3
HOA Y/N N
Abv Grd Liv Area 1,514
Originating Board BRIGHT
Year Built 1970
Annual Tax Amount $6,215
Tax Year 2020
Lot Size 0.347 Acres
Acres 0.35
Property Description
Beautiful home sitting on one third acre in desirable Country Club View neighborhood. Located on a quiet side street, this expanded Rambler boasts 5 bedrooms, 3 baths, attached garage, and a fenced-in lot backing to forested parkland. The covered front porch and landscaped front yard fit right in this gentle suburb of Fairfax. This move-in ready home features updated kitchen and bathrooms, hardwood floors, and new interior paint throughout. A bright and spacious sunroom opens to an impeccable deck remodeled in 2020 providing captivating woodland views all year round. Downstairs upgraded with new carpet, custom storage, recreation room, oversized tiled shower, and new HVAC in 2019. Extensive, easily accessible storage in cedar closet, attic, detached shed, and tool room connected to garage. Finished, walk-out lower-level leads to a patio ready for entertaining or sitting by a fire. Close to Fairfax City, shopping, VRE, GMU, and major highways (495, 95, 66). This gem has the best combination of suburban living, natural views, and a quick commute to the nations capital providing a vast array of cultural events and entertainment.
Location
State VA
County Fairfax
Zoning 121
Rooms
Other Rooms Living Room, Dining Room, Primary Bedroom, Bedroom 2, Bedroom 3, Bedroom 4, Kitchen, Family Room, Bedroom 1, Sun/Florida Room, Recreation Room, Primary Bathroom
Basement Daylight, Full, Outside Entrance
Main Level Bedrooms 3
Interior
Interior Features Attic/House Fan, Cedar Closet(s), Ceiling Fan(s), Crown Moldings, Dining Area, Entry Level Bedroom, Floor Plan - Open, Kitchen - Eat-In, Primary Bath(s), Recessed Lighting, Tub Shower
Hot Water Electric
Heating Central
Cooling Central A/C
Flooring Carpet, Ceramic Tile, Hardwood
Fireplaces Number 1
Fireplaces Type Brick, Fireplace - Glass Doors
Equipment Dishwasher, Dryer - Electric, Extra Refrigerator/Freezer, Freezer, Microwave, Oven - Self Cleaning, Oven/Range - Gas, Refrigerator, Washer - Front Loading, Water Heater
Fireplace Y
Appliance Dishwasher, Dryer - Electric, Extra Refrigerator/Freezer, Freezer, Microwave, Oven - Self Cleaning, Oven/Range - Gas, Refrigerator, Washer - Front Loading, Water Heater
Heat Source Natural Gas
Exterior
Exterior Feature Deck(s), Patio(s), Porch(es)
Parking Features Garage - Side Entry, Garage Door Opener, Additional Storage Area
Garage Spaces 3.0
Utilities Available Cable TV Available, Electric Available, Natural Gas Available, Sewer Available, Under Ground, Water Available
Water Access N
Roof Type Asphalt
Accessibility None
Porch Deck(s), Patio(s), Porch(es)
Attached Garage 1
Total Parking Spaces 3
Garage Y
Building
Story 1
Sewer Public Sewer
Water Public
Architectural Style Raised Ranch/Rambler
Level or Stories 1
Additional Building Above Grade, Below Grade
New Construction N
Schools
Elementary Schools Oak View
Middle Schools Robinson Secondary School
High Schools Robinson Secondary School
School District Fairfax County Public Schools
Others
Senior Community No
Tax ID 0683 04070035
Ownership Fee Simple
SqFt Source Assessor
Acceptable Financing Conventional
Listing Terms Conventional
Financing Conventional
Special Listing Condition Standard
Read Less

Bought with Sabina Gudauskas • EXP Realty, LLC



