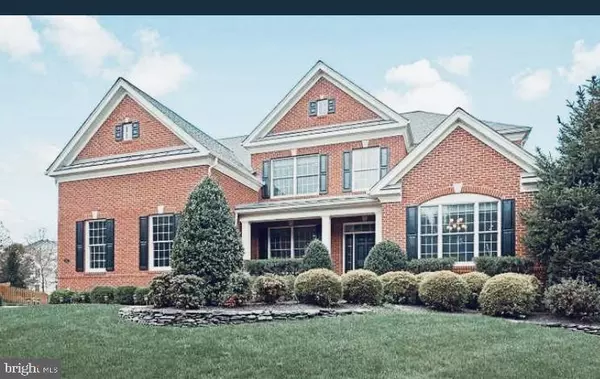For more information regarding the value of a property, please contact us for a free consultation.
5408 FISHERS HILL WAY Haymarket, VA 20169
Want to know what your home might be worth? Contact us for a FREE valuation!

Our team is ready to help you sell your home for the highest possible price ASAP
Key Details
Sold Price $930,000
Property Type Single Family Home
Sub Type Detached
Listing Status Sold
Purchase Type For Sale
Square Footage 5,019 sqft
Price per Sqft $185
Subdivision Dominion Valley Country Club
MLS Listing ID VAPW2010092
Sold Date 11/24/21
Style Colonial
Bedrooms 4
Full Baths 4
Half Baths 1
HOA Fees $156/mo
HOA Y/N Y
Abv Grd Liv Area 3,827
Originating Board BRIGHT
Year Built 2011
Annual Tax Amount $9,484
Tax Year 2021
Lot Size 0.406 Acres
Acres 0.41
Property Description
THIS IS A LIMITED SERVICE AGREEMENT PLEASE CONTACT THE OWNER DIRECTLY FOR ALL QUESTIONS/INQUIRIES.
Immaculate Four Sides Brick Columbia II Classic Model with Library Extension including Tray Ceiling-Over 5,000 Finished Sq Feet , located in highly sought after Dominion Valley Country Club. Family Room & Kitchen Extensions - Over $250, 000 of Upgrades with Builder in 2011 - Two Story Family Room with Coffered Ceiling and Floor to Ceiling Stone Gas Fireplace -New Architectural Roof with Lifetime Warranty in 2017 - Trex Deck with Steps to Rear Fenced Yard - New Upper Level HVAC in 2017 - Built-in Office Bookcases - All New Mirage Main Level Hardwood Floors in 2014 - Front & Rear Staircases - Gourmet Kitchen with Center Island, Upgraded Cabinets, Granite Counter & Stainless Appliances - Living Room with Gas Fireplace - Dining with Tray Ceiling, Chairrail & Crown Moldings - Main Level Built in Speakers - Two additional rooms in the basement can be used gym, office or additional rooms. Custom Exterior Walkway, Stone Walls, Landscaping & Full Fenced Rear Yard - Dominon Valley Country Club offers Two 18 hole Arnold Palmer Golf Courses, numerous pools, basketball and volleyball courts, artificial turf lawn for family fun and special occasions, Toddler Town for the kids, Camps & Classes - Palmer's Table & Tap restaurant features covered terrace for patio dining - 30 Miles of Sidewalks & 12 Separate Trails - Gyms with state-of-the-art exercise equipment, aerobics studio, fitness classes, and indoor basketball - Approximately 30 social clubs - Dominion Valley Market Square with convenient Shopping & Dining. Seller will likely require a rent back agreement.
Location
State VA
County Prince William
Zoning RPC
Rooms
Basement Daylight, Partial, Partially Finished, Walkout Stairs
Interior
Interior Features Crown Moldings, Double/Dual Staircase, Family Room Off Kitchen, Floor Plan - Open, Formal/Separate Dining Room, Kitchen - Eat-In, Kitchen - Gourmet, Kitchen - Island, Kitchen - Table Space, Recessed Lighting, Soaking Tub, Upgraded Countertops, Walk-in Closet(s), Wood Floors
Hot Water Natural Gas
Heating Forced Air
Cooling Central A/C
Fireplaces Number 1
Equipment Dishwasher, Disposal, Dryer, Cooktop, Built-In Microwave, Dryer - Front Loading, Humidifier, Icemaker, Oven - Wall, Refrigerator, Stainless Steel Appliances, Washer - Front Loading, Water Heater
Appliance Dishwasher, Disposal, Dryer, Cooktop, Built-In Microwave, Dryer - Front Loading, Humidifier, Icemaker, Oven - Wall, Refrigerator, Stainless Steel Appliances, Washer - Front Loading, Water Heater
Heat Source Natural Gas
Exterior
Parking Features Garage - Side Entry, Garage Door Opener
Garage Spaces 3.0
Water Access N
Accessibility None
Attached Garage 3
Total Parking Spaces 3
Garage Y
Building
Story 3
Foundation Slab
Sewer Public Septic
Water Public
Architectural Style Colonial
Level or Stories 3
Additional Building Above Grade, Below Grade
New Construction N
Schools
Elementary Schools Alvey
Middle Schools Ronald Wilson Reagan
High Schools Battlefield
School District Prince William County Public Schools
Others
Senior Community No
Tax ID 7399-20-6812
Ownership Fee Simple
SqFt Source Assessor
Special Listing Condition Standard
Read Less

Bought with Tim Royster • Compass



