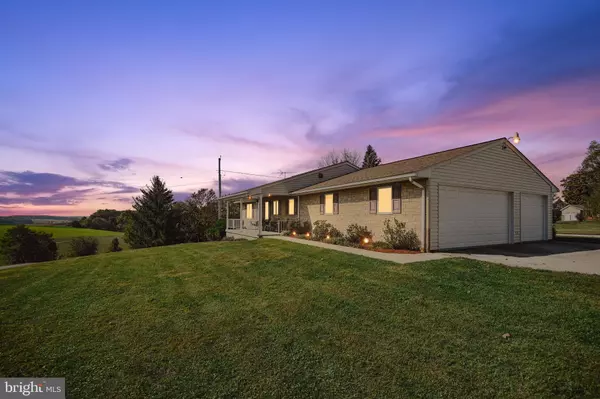For more information regarding the value of a property, please contact us for a free consultation.
3040 OPIE DR Hampstead, MD 21074
Want to know what your home might be worth? Contact us for a FREE valuation!

Our team is ready to help you sell your home for the highest possible price ASAP
Key Details
Sold Price $315,000
Property Type Single Family Home
Sub Type Detached
Listing Status Sold
Purchase Type For Sale
Square Footage 1,140 sqft
Price per Sqft $276
Subdivision Hampstead
MLS Listing ID MDCR200318
Sold Date 11/23/20
Style Ranch/Rambler
Bedrooms 2
Full Baths 2
HOA Y/N N
Abv Grd Liv Area 1,140
Originating Board BRIGHT
Year Built 1999
Annual Tax Amount $2,580
Tax Year 2020
Lot Size 0.687 Acres
Acres 0.69
Property Description
Location, location, location! Perched at the height of Hampstead, the current owners say the favorite part of this home is the amazing views. "We spend part of every day at home relaxing on our front porch, just taking in the wonderful scenery. It's amazing how far we can see. On Independence Day we can see the fireworks from three different cities!" You too will be sure to spend lots of time relaxing and entertaining from the large covered porch. While outside you will also immediately notice that this home has a huge 3-car attached garage, perfect for all your vehicles and toys! And just look up to see the BRAND-NEW ARCHITECTURAL SHINGLE ROOF with lifetime warranty! Stepping through the front door of this move-in ready, 21-year young home, you will immediately be drawn to the gleaming hardwood floors that flow throughout much of the main level. The open-concept floorplan and large windows, letting in lots of natural light, create a bright and airy space. The ample-sized owner's suite includes lots of closet space and an attached full bath with an additional heating system that you will absolutely love on those cold winter mornings. A second, equally sizable bedroom, additional full bath and laundry room complete this level. The basement is a massive and open space with endless possibilities, from entertaining to home gym to work/office or virtual learning space. This home also features a built-in generator hookup and has wheelchair accessibility. Don't miss your opportunity to make this your very own home! Watch the video walkthrough tour: https://www.youtube.com/watch?v=GFn8lSKWsOA
Location
State MD
County Carroll
Zoning 010 RESIDENTIAL
Rooms
Other Rooms Living Room, Primary Bedroom, Bedroom 2, Kitchen, Basement
Basement Full, Unfinished
Main Level Bedrooms 2
Interior
Hot Water Oil
Heating Baseboard - Hot Water
Cooling Central A/C, Ceiling Fan(s)
Equipment Dishwasher, Dryer, Oven/Range - Electric, Refrigerator, Washer
Fireplace N
Appliance Dishwasher, Dryer, Oven/Range - Electric, Refrigerator, Washer
Heat Source Oil
Exterior
Exterior Feature Porch(es)
Parking Features Garage - Side Entry
Garage Spaces 10.0
Water Access N
View Panoramic, Pasture
Roof Type Architectural Shingle
Accessibility Level Entry - Main, Mobility Improvements
Porch Porch(es)
Attached Garage 3
Total Parking Spaces 10
Garage Y
Building
Story 2
Sewer Community Septic Tank, Private Septic Tank
Water Well
Architectural Style Ranch/Rambler
Level or Stories 2
Additional Building Above Grade, Below Grade
New Construction N
Schools
Elementary Schools Manchester
Middle Schools North Carroll
High Schools Manchester Valley
School District Carroll County Public Schools
Others
Senior Community No
Tax ID 0706019129
Ownership Fee Simple
SqFt Source Assessor
Acceptable Financing Cash, Conventional, FHA, VA
Listing Terms Cash, Conventional, FHA, VA
Financing Cash,Conventional,FHA,VA
Special Listing Condition Standard
Read Less

Bought with Robert S Smith • Keller Williams Integrity



