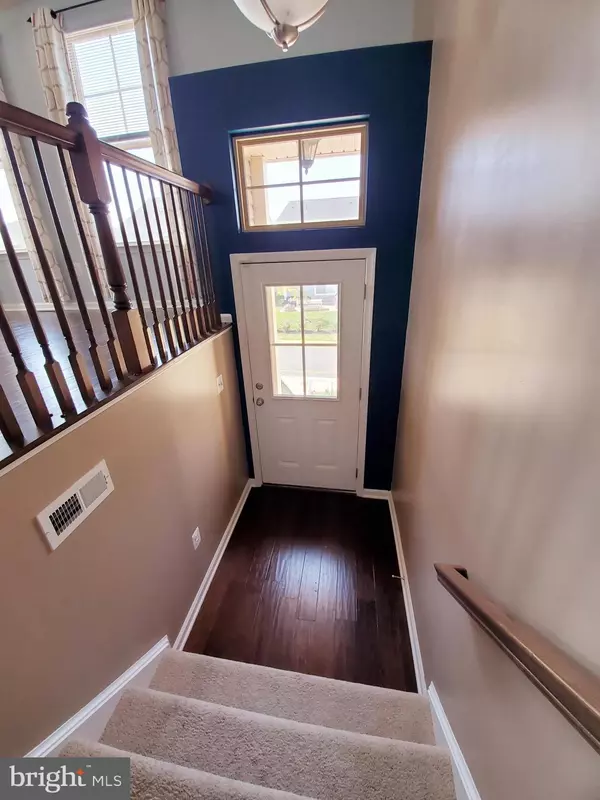For more information regarding the value of a property, please contact us for a free consultation.
513 DEVILWOOD WAY Stafford, VA 22554
Want to know what your home might be worth? Contact us for a FREE valuation!

Our team is ready to help you sell your home for the highest possible price ASAP
Key Details
Sold Price $469,000
Property Type Townhouse
Sub Type End of Row/Townhouse
Listing Status Sold
Purchase Type For Sale
Square Footage 2,457 sqft
Price per Sqft $190
Subdivision Embrey Mill
MLS Listing ID VAST232778
Sold Date 07/09/21
Style Colonial
Bedrooms 3
Full Baths 3
Half Baths 1
HOA Fees $130/mo
HOA Y/N Y
Abv Grd Liv Area 1,920
Originating Board BRIGHT
Year Built 2017
Annual Tax Amount $3,406
Tax Year 2020
Lot Size 2,971 Sqft
Acres 0.07
Property Description
Prepare to be impressed! This END unit townhome, in sought-after Embrey Mill, has been meticulously maintained and is in like-new condition. This unit backs to trees which provides maximum privacy and is close to the visitor parking for ultimate convenience. The upgraded kitchen, complete with granite countertops and stainless steel appliances, and a huge center island, is extremely spacious and open to the living room and dining areas. Additionally, the basement provides a very large, open space for a second living room, office, playspace, craft room, and more with a FULL bath in the basement just off the 2 car garage. Don't miss all that this gorgeous townhome and this community have to offer - Multiple parks and playgrounds, a clubhouse with a pool and fitness center, walking trails, dog parks, a large sports complex, and the Grounds Bistro and Cafe. Less than 5 minutes from interstate 95, 11 miles from Quantico MCB. Your new home awaits!
Location
State VA
County Stafford
Zoning PD2
Rooms
Basement Full
Interior
Hot Water Natural Gas
Heating Central, Heat Pump - Gas BackUp
Cooling Central A/C
Fireplace N
Heat Source Natural Gas
Laundry Upper Floor
Exterior
Parking Features Garage - Front Entry, Garage Door Opener
Garage Spaces 4.0
Water Access N
Accessibility None
Attached Garage 2
Total Parking Spaces 4
Garage Y
Building
Story 3
Sewer Public Sewer
Water Public
Architectural Style Colonial
Level or Stories 3
Additional Building Above Grade, Below Grade
New Construction N
Schools
School District Stafford County Public Schools
Others
Senior Community No
Tax ID 29-G-4-A-560
Ownership Fee Simple
SqFt Source Assessor
Special Listing Condition Standard
Read Less

Bought with Torialai Bahadery • Fairfax Realty of Tysons



