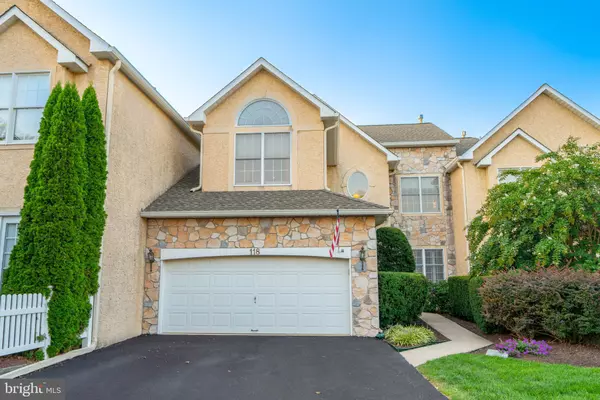For more information regarding the value of a property, please contact us for a free consultation.
118 SAWGRASS DR Blue Bell, PA 19422
Want to know what your home might be worth? Contact us for a FREE valuation!

Our team is ready to help you sell your home for the highest possible price ASAP
Key Details
Sold Price $605,000
Property Type Townhouse
Sub Type Interior Row/Townhouse
Listing Status Sold
Purchase Type For Sale
Square Footage 2,533 sqft
Price per Sqft $238
Subdivision Blue Bell Cc
MLS Listing ID PAMC2011872
Sold Date 11/19/21
Style Carriage House,Colonial
Bedrooms 3
Full Baths 2
Half Baths 1
HOA Fees $411/mo
HOA Y/N Y
Abv Grd Liv Area 2,533
Originating Board BRIGHT
Year Built 1994
Annual Tax Amount $7,983
Tax Year 2021
Lot Size 3,128 Sqft
Acres 0.07
Lot Dimensions 34.00 x 92.00
Property Description
Simply stunning! Gorgeous 3 Bedroom, 2.1 Bath interior carriage home backing to a park-like setting in the village of Sawgrass in Blue Bell Country Club. As you enter the front door, youll notice a bright, open & airy floor plan with gorgeous hardwood flooring, beautiful moldings, wainscoting with shadow boxes, recessed lighting, and loads of upgrades throughout. Off of the Foyer to your right, you'll find the formal Dining Room with its stately coffered ceiling, wonderful wainscoting & shadow boxes, and ample space that's perfect for hosting family & friends. The beautifully appointed Eat-In Kitchen has everything you need with upgraded cabinetry and custom lighting, newer stone backsplash, granite countertops with plenty of counter space and breakfast bar, stainless steel appliances with Frigidaire Refrigerator, LG gas range, double stainless steel sink, pantry, and recessed lighting. The adjoining Breakfast Area is the peaceful space you need for morning coffee with a newer Frenchwood gliding patio door leading to the relaxing oversized Trex composite Deck out back. Back inside, the nearby Living Room invites conversation and boasts a cozy, updated gas fireplace and surround with high end glass fire-screen. The expansive Family/Great Room offers a wall of windows & natural light, soaring 2- story ceiling, upgraded wool carpeting, recessed lighting and ceiling fan. The main floor Laundry includes a newer Washer & Dryer, work basin, extra cabinet space and upgraded tile floor along with access to the 2 Car Garage. Upstairs, you'll find 3 well-sized Bedrooms, all with newer carpeting, and highlighted by the spacious Primary Bedroom with crown molding, recessed lighting, ceiling fan, and thoughtful custom Closets by Design organizing systems in both walk-in closets. The completely renovated and updated Primary Bathroom offers an expanded glass enclosed shower with seating, high efficiency jetted tub, stone tile flooring with matching stone backsplash, dual vanity with granite counters, recessed lighting, and extra cabinet space. The second and third Bedroom both have newer carpeting and good closet space. Upstairs on the third floor, youll find the bonus loft space, perfect for those working from home, in need of a media/game room, or even a 4th Bedroom. Outside, youll find a private, tree-lined, serene setting with plenty of open space for those playing or entertaining. Other notable upgrades in the home include: New Front Door & Storm Door (2014), New Roof and Attic fan (2016), New HVAC system (2017), New Driveway (2021). If thats not enough, enjoy all the tremendous amenities and lifestyle Blue Bell Country Club has to offer: lounge at the Pool(s), hang out at the recreation center, play basketball or tennis, go to the gym, or just grab your clubs for a round of golf. With all this home has to offer, its close proximity to major routes and all kinds of shopping and dining, and being part of the award winning Wissahickon School District, it wont last long. Be sure to make your appointment today before its gone!
Location
State PA
County Montgomery
Area Whitpain Twp (10666)
Zoning R6GC
Rooms
Other Rooms Living Room, Dining Room, Primary Bedroom, Bedroom 2, Bedroom 3, Kitchen, Family Room, Breakfast Room, Laundry, Loft
Basement Full, Unfinished
Interior
Interior Features Primary Bath(s), Butlers Pantry, Skylight(s), Ceiling Fan(s), WhirlPool/HotTub, Stall Shower, Dining Area, Breakfast Area, Carpet, Chair Railings, Combination Kitchen/Living, Crown Moldings, Floor Plan - Open, Formal/Separate Dining Room, Kitchen - Eat-In, Kitchen - Table Space, Pantry, Recessed Lighting, Upgraded Countertops, Wainscotting, Walk-in Closet(s), Wood Floors
Hot Water Natural Gas
Heating Forced Air
Cooling Central A/C
Flooring Wood, Fully Carpeted, Vinyl, Ceramic Tile
Fireplaces Number 1
Fireplaces Type Marble, Gas/Propane
Equipment Oven - Self Cleaning, Dishwasher, Disposal, Built-In Range, Built-In Microwave, Dryer, Oven/Range - Gas, Refrigerator, Stainless Steel Appliances, Washer, Water Heater
Fireplace Y
Appliance Oven - Self Cleaning, Dishwasher, Disposal, Built-In Range, Built-In Microwave, Dryer, Oven/Range - Gas, Refrigerator, Stainless Steel Appliances, Washer, Water Heater
Heat Source Natural Gas
Laundry Main Floor
Exterior
Exterior Feature Deck(s)
Parking Features Inside Access, Garage Door Opener, Garage - Front Entry
Garage Spaces 4.0
Utilities Available Cable TV, Phone Available
Amenities Available Swimming Pool, Tennis Courts, Club House, Basketball Courts, Community Center, Fitness Center, Golf Course Membership Available, Pool - Outdoor, Recreational Center
Water Access N
View Panoramic, Trees/Woods
Roof Type Pitched,Shingle
Street Surface Paved
Accessibility None
Porch Deck(s)
Attached Garage 2
Total Parking Spaces 4
Garage Y
Building
Lot Description Backs to Trees, Backs - Open Common Area, Level, Private, Rear Yard
Story 3
Foundation Concrete Perimeter
Sewer Public Sewer
Water Public
Architectural Style Carriage House, Colonial
Level or Stories 3
Additional Building Above Grade, Below Grade
Structure Type Cathedral Ceilings,9'+ Ceilings
New Construction N
Schools
High Schools Wissahickon Senior
School District Wissahickon
Others
HOA Fee Include Pool(s),Trash,Lawn Maintenance,Common Area Maintenance,Security Gate,Snow Removal,Recreation Facility
Senior Community No
Tax ID 66-00-05986-122
Ownership Fee Simple
SqFt Source Assessor
Acceptable Financing Conventional, Cash, FHA, VA
Listing Terms Conventional, Cash, FHA, VA
Financing Conventional,Cash,FHA,VA
Special Listing Condition Standard
Read Less

Bought with Alexandra Triskell • Weichert Realtors



