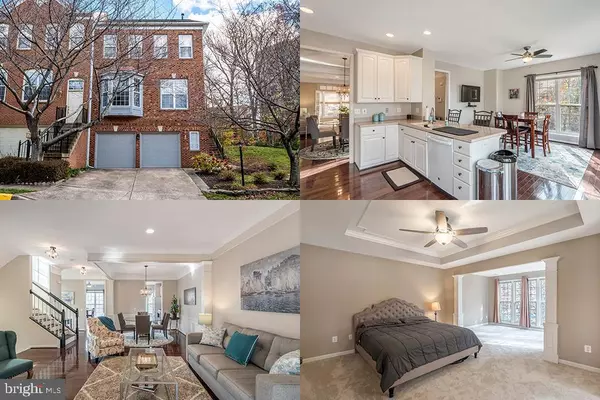For more information regarding the value of a property, please contact us for a free consultation.
6261 SPLIT CREEK LN Alexandria, VA 22312
Want to know what your home might be worth? Contact us for a FREE valuation!

Our team is ready to help you sell your home for the highest possible price ASAP
Key Details
Sold Price $730,000
Property Type Townhouse
Sub Type End of Row/Townhouse
Listing Status Sold
Purchase Type For Sale
Square Footage 2,864 sqft
Price per Sqft $254
Subdivision Overlook
MLS Listing ID VAFX1168922
Sold Date 12/31/20
Style Traditional
Bedrooms 3
Full Baths 2
Half Baths 2
HOA Fees $115/mo
HOA Y/N Y
Abv Grd Liv Area 2,164
Originating Board BRIGHT
Year Built 2000
Annual Tax Amount $7,502
Tax Year 2020
Lot Size 2,720 Sqft
Acres 0.06
Property Description
Welcome to the Beautiful End Unit Townhouse in the heart of Alexandria with an open floor plan featuring 3 bedrooms, 2 full and 2 half baths along with bump-outs on all levels giving you that extra space. The main level shows beautifully with hardwood floors throughout, new paint, and new light fixtures to add a modern look. The office with built-in shelves making it easy for you to work from home. The family room leads to the sunroom bump out on this level with large windows overlooking the deck. The modern kitchen is perfect for entertaining with a separate area for casual dining. Going to the upper level, the stairs have been updated to Hardwood. The entire carpet has been replaced with a high-quality carpet with extra padding. The upper level also features a large master bedroom with a tray ceiling, a separate sitting area with large windows, and walk-in closets. The upgraded master bath has dual sinks with a soaking tub and a separate shower, along with two good sized bedrooms and a hallway bath. On the lower level, the carpet has also been replaced with the upgraded carpet, a gas fireplace in the rec room making it the perfect place for entertaining or just making it your mancave. It also has the bump-out, which can be used as a separate office and a large closet for storage. The garage floor has been painted recently as well. It's minutes away from major highways, a 5 min walk to a bus stop that takes you to the Pentagon, 10 min drive to the Van Dorn Metro station, walking trails, beautiful mature trees for privacy, and shopping. You don't want to miss this one... THIS HOUSE HAS IT ALL!! All the furniture and exercise equipment are also available for sale. View Tour https://vimeo.com/481342619
Location
State VA
County Fairfax
Zoning 304
Rooms
Other Rooms Living Room, Dining Room, Primary Bedroom, Bedroom 2, Bedroom 3, Kitchen, Family Room, Sun/Florida Room, Laundry, Office, Recreation Room, Primary Bathroom, Full Bath, Half Bath
Basement Daylight, Full
Interior
Interior Features Wood Floors, Carpet, Crown Moldings, Built-Ins, Primary Bath(s), Soaking Tub, Ceiling Fan(s), Window Treatments, Breakfast Area, Dining Area, Family Room Off Kitchen, Floor Plan - Open, Kitchen - Table Space, Store/Office, Walk-in Closet(s)
Hot Water Natural Gas
Heating Forced Air
Cooling Central A/C, Ceiling Fan(s)
Flooring Hardwood, Carpet, Ceramic Tile
Fireplaces Number 1
Fireplaces Type Screen
Equipment Built-In Microwave, Dryer, Washer, Dishwasher, Disposal, Refrigerator, Icemaker, Stove
Fireplace Y
Window Features Bay/Bow
Appliance Built-In Microwave, Dryer, Washer, Dishwasher, Disposal, Refrigerator, Icemaker, Stove
Heat Source Natural Gas
Exterior
Exterior Feature Deck(s), Patio(s)
Parking Features Garage Door Opener
Garage Spaces 2.0
Fence Rear
Amenities Available Club House, Pool - Outdoor, Tennis Courts, Tot Lots/Playground
Water Access N
Roof Type Shingle,Composite
Accessibility None
Porch Deck(s), Patio(s)
Attached Garage 2
Total Parking Spaces 2
Garage Y
Building
Story 3
Sewer Public Sewer
Water Public
Architectural Style Traditional
Level or Stories 3
Additional Building Above Grade, Below Grade
New Construction N
Schools
Elementary Schools Bren Mar Park
Middle Schools Holmes
High Schools Edison
School District Fairfax County Public Schools
Others
HOA Fee Include Snow Removal,Trash
Senior Community No
Tax ID 0724 05A30314
Ownership Fee Simple
SqFt Source Assessor
Special Listing Condition Standard
Read Less

Bought with Julia H Avent • RE/MAX West End



