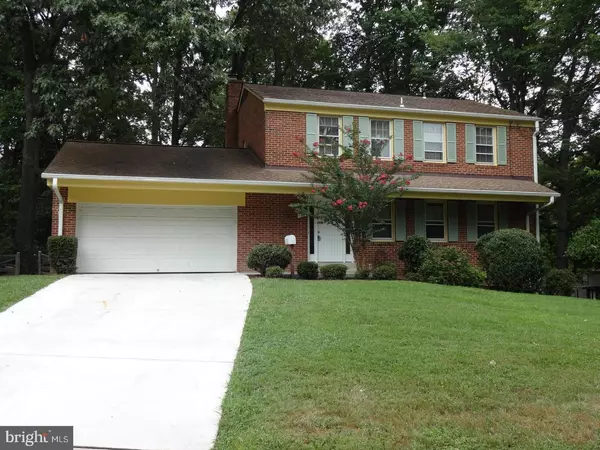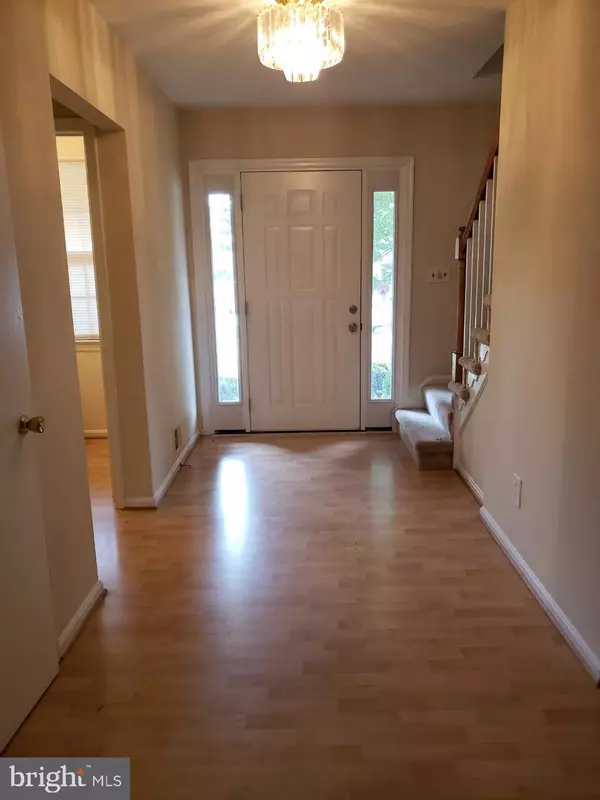For more information regarding the value of a property, please contact us for a free consultation.
4300 WILLOW WOODS DR Annandale, VA 22003
Want to know what your home might be worth? Contact us for a FREE valuation!

Our team is ready to help you sell your home for the highest possible price ASAP
Key Details
Sold Price $765,000
Property Type Single Family Home
Sub Type Detached
Listing Status Sold
Purchase Type For Sale
Square Footage 2,426 sqft
Price per Sqft $315
Subdivision Willow Woods
MLS Listing ID VAFX2006494
Sold Date 12/16/21
Style Colonial
Bedrooms 4
Full Baths 2
Half Baths 1
HOA Y/N N
Abv Grd Liv Area 1,947
Originating Board BRIGHT
Year Built 1965
Annual Tax Amount $7,767
Tax Year 2021
Lot Size 0.411 Acres
Acres 0.41
Property Description
$24,000 PRICE IMPROVEMENT!!! THIS IS DEFINITELY A TREAT!!! OPEN SUNDAY, 10/31/21-COME MAKE IT YOURS. LARGE THE WILLOW MODEL, FOUR BEDROOM, TWO AND ONE HALF BATH BRICK ON ALL FOUR SIDES, TWO CAR GARAGE AND CONCRETE DRIVEWAY, THREE LEVEL COLONIAL ON LARGE WOODED CORNER LOT IN THE MUCH SOUGHT AFTER WILLOW WOODS SUBDIVISION. RECENT IMPROVEMENTS INCLUDE NEWER HOT WATER HEATER, NEWER STOVE AND RECENT MAJOR TREE WORK, UPDATED KITCHEN, FRESHLY PAINTED INSIDE, NEWER CARPET AND NEWER BLINDS THROUGHOUT. PRIMARY BEDROOM WITH FULL BATH, FAMILY ROOM WITH WOOD BURNING FIREPLACE, FOUR SPACIOUS BEDROOMS, EXPRESS BUS TO PENTAGON, CLOSE TO MAJOR TRANSPORTATION ARTERIES, MILITARY BASES, SHOPPING AND SCHOOLS.
THIS WONDERFUL HOME, WITH GREAT BONES IS READY FOR YOUR PERSONAL TOUCHES AND UPDATES. IT IS NOW (!) PRICED TO SELL!!
Location
State VA
County Fairfax
Zoning 121
Rooms
Other Rooms Living Room, Dining Room, Primary Bedroom, Bedroom 2, Bedroom 3, Bedroom 4, Kitchen, Family Room, Utility Room
Basement Daylight, Full, Connecting Stairway, Fully Finished, Rear Entrance, Outside Entrance
Interior
Interior Features Attic, Floor Plan - Traditional, Formal/Separate Dining Room, Kitchen - Eat-In, Kitchen - Table Space, Window Treatments
Hot Water Natural Gas
Cooling Central A/C, Ceiling Fan(s)
Fireplaces Number 1
Fireplaces Type Wood
Equipment Disposal, Dryer, Dishwasher, Oven/Range - Electric, Range Hood, Refrigerator, Washer, Water Heater
Fireplace Y
Window Features Screens,Storm,Double Hung
Appliance Disposal, Dryer, Dishwasher, Oven/Range - Electric, Range Hood, Refrigerator, Washer, Water Heater
Heat Source Natural Gas
Laundry Lower Floor, Basement
Exterior
Parking Features Garage Door Opener, Garage - Front Entry
Garage Spaces 4.0
Water Access N
View Garden/Lawn
Roof Type Composite,Asphalt
Accessibility None
Attached Garage 2
Total Parking Spaces 4
Garage Y
Building
Lot Description Corner, Rear Yard, SideYard(s), Trees/Wooded
Story 3
Foundation Other
Sewer Public Sewer
Water Public
Architectural Style Colonial
Level or Stories 3
Additional Building Above Grade, Below Grade
New Construction N
Schools
Elementary Schools Wakefield Forest
Middle Schools Frost
High Schools Woodson
School District Fairfax County Public Schools
Others
Senior Community No
Tax ID 0692 08 0210
Ownership Fee Simple
SqFt Source Assessor
Special Listing Condition Standard
Read Less

Bought with Yangqing Zhao • Signature Home Realty LLC



