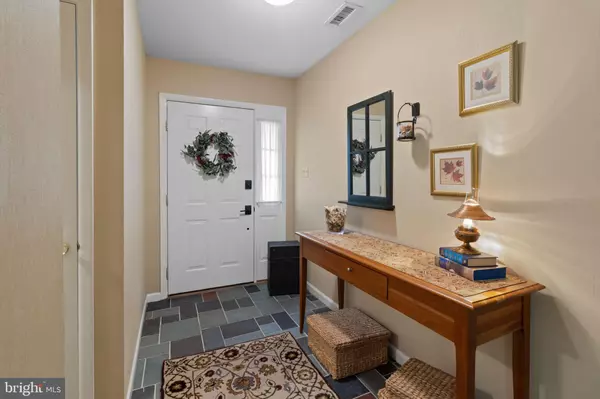For more information regarding the value of a property, please contact us for a free consultation.
94 ANDOVER DR Langhorne, PA 19047
Want to know what your home might be worth? Contact us for a FREE valuation!

Our team is ready to help you sell your home for the highest possible price ASAP
Key Details
Sold Price $340,000
Property Type Townhouse
Sub Type Interior Row/Townhouse
Listing Status Sold
Purchase Type For Sale
Square Footage 1,786 sqft
Price per Sqft $190
Subdivision Tareyton Estates
MLS Listing ID PABU2007962
Sold Date 11/08/21
Style Colonial
Bedrooms 3
Full Baths 2
Half Baths 1
HOA Y/N N
Abv Grd Liv Area 1,786
Originating Board BRIGHT
Year Built 1978
Annual Tax Amount $4,773
Tax Year 2021
Lot Size 2,600 Sqft
Acres 0.06
Lot Dimensions 26.00 x 100.00
Property Description
Lovingly maintained townhome in a great cul de sac location! Enter the foyer and you will see the updated powder room, nice size laundry room with washer and dryer, large living room with new SGD to a private fenced in yard with new patio, large dining room and updated kitchen with eating area. There is also access from the house to the 1 car garage with expanded driveway. Second floor has a large main bedroom with multiple closets and private bath with shower. Two other nice sized bedrooms and updated hall bath complete the 2nd floor. This home is in true move-in condition. Residents of this community have the option to join the community pool, if desired. No HOA fees
Location
State PA
County Bucks
Area Middletown Twp (10122)
Zoning MR
Rooms
Other Rooms Living Room, Dining Room, Bedroom 2, Bedroom 3, Kitchen, Bedroom 1
Interior
Hot Water Electric
Heating Heat Pump - Electric BackUp
Cooling Central A/C
Heat Source Electric
Exterior
Parking Features Garage - Front Entry, Garage Door Opener, Inside Access
Garage Spaces 3.0
Water Access N
Accessibility 2+ Access Exits
Attached Garage 1
Total Parking Spaces 3
Garage Y
Building
Story 2
Foundation Slab
Sewer Public Sewer
Water Public
Architectural Style Colonial
Level or Stories 2
Additional Building Above Grade, Below Grade
New Construction N
Schools
Middle Schools Maple Point
High Schools Neshaminy
School District Neshaminy
Others
Senior Community No
Tax ID 22-028-189
Ownership Fee Simple
SqFt Source Assessor
Acceptable Financing Cash, Conventional, FHA, VA
Listing Terms Cash, Conventional, FHA, VA
Financing Cash,Conventional,FHA,VA
Special Listing Condition Standard
Read Less

Bought with Joseph Taormina • Keller Williams Real Estate-Blue Bell



