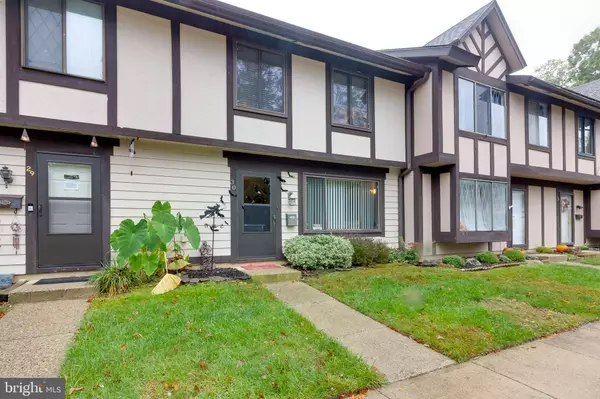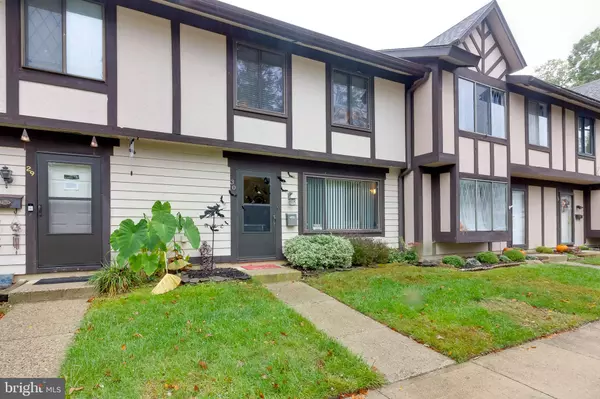For more information regarding the value of a property, please contact us for a free consultation.
30 BLUE SPRUCE CT Lumberton, NJ 08048
Want to know what your home might be worth? Contact us for a FREE valuation!

Our team is ready to help you sell your home for the highest possible price ASAP
Key Details
Sold Price $146,500
Property Type Townhouse
Sub Type Interior Row/Townhouse
Listing Status Sold
Purchase Type For Sale
Square Footage 1,076 sqft
Price per Sqft $136
Subdivision Sunnybrook
MLS Listing ID NJBL382398
Sold Date 11/30/20
Style Tudor
Bedrooms 2
Full Baths 1
Half Baths 1
HOA Fees $175/mo
HOA Y/N Y
Abv Grd Liv Area 1,076
Originating Board BRIGHT
Year Built 1977
Annual Tax Amount $2,659
Tax Year 2020
Lot Size 2,100 Sqft
Acres 0.05
Lot Dimensions 20.00 x 105.00
Property Description
Welcome to 30 Blue Spruce! This 2 bedroom, 1.5 bathroom, recently renovated town home is move in ready! As you enter the house into the spacious living room, you are met with ceramic tile at the entry way and beautiful engineered hardwood flooring that continue throughout the rest of the first floor. The living room is complete with freshly painted walls, ceiling fan and a large window that allows for plenty of natural sunlight. Off of the living room is your powder room. The powder room has new light fixtures, new vanity with storage, new mirror, and gorgeous ceramic tile flooring. Moving on into the combination kitchen/dining area. The kitchen has all new wood cabinets, new counter tops, stainless steel appliances, beautiful back-splash, and new light fixtures. The kitchen/dining area is big enough to put a dining room table and still have room to move about the kitchen. The dining room has sliding glass doors for access to your outdoor space. Step outside onto your patio and bask in the beauty of nature while enjoying your morning cup of coffee. This patio is the perfect entertaining space. Also, on the first floor is your laundry room. As we move on to the second floor, here is where you will find the 2 bedrooms and the full bathroom. The bedrooms are complete with new wall to wall carpeting, freshly painted walls, ceiling fans, and large windows. There is also a sitting area directly to the right as you come up the stairs. The hall bathroom has new ceramic tile flooring, new vanity with storage, new mirror, and a full tub/shower combination. This beautiful home is perfect for just about anyone! It's a must see!!
Location
State NJ
County Burlington
Area Lumberton Twp (20317)
Zoning R6
Rooms
Other Rooms Living Room, Primary Bedroom, Kitchen, Bedroom 1, Other
Interior
Interior Features Attic/House Fan, Butlers Pantry, Kitchen - Eat-In, Ceiling Fan(s), Carpet
Hot Water Natural Gas
Heating Forced Air
Cooling Central A/C
Flooring Carpet, Hardwood
Equipment Built-In Range, Dishwasher, Oven - Self Cleaning, Oven/Range - Gas, Range Hood, Refrigerator
Window Features Replacement
Appliance Built-In Range, Dishwasher, Oven - Self Cleaning, Oven/Range - Gas, Range Hood, Refrigerator
Heat Source Natural Gas
Laundry Hookup
Exterior
Exterior Feature Patio(s)
Fence Wood
Utilities Available Cable TV Available, Electric Available, Natural Gas Available, Phone Available, Water Available
Amenities Available Club House, Swimming Pool, Tot Lots/Playground
Water Access N
Roof Type Shingle
Accessibility None
Porch Patio(s)
Garage N
Building
Story 2
Sewer Public Septic, Public Sewer
Water Public
Architectural Style Tudor
Level or Stories 2
Additional Building Above Grade, Below Grade
Structure Type Dry Wall
New Construction N
Schools
High Schools Rancocas Valley Reg. H.S.
School District Lumberton Township Public Schools
Others
HOA Fee Include All Ground Fee,Common Area Maintenance,Ext Bldg Maint,Lawn Maintenance,Management,Parking Fee,Pool(s),Snow Removal,Trash
Senior Community No
Tax ID 17-00019 03-00030
Ownership Fee Simple
SqFt Source Assessor
Acceptable Financing Cash, Conventional, FHA, USDA, VA
Listing Terms Cash, Conventional, FHA, USDA, VA
Financing Cash,Conventional,FHA,USDA,VA
Special Listing Condition Standard
Read Less

Bought with Christine Dash • Keller Williams Realty - Moorestown



