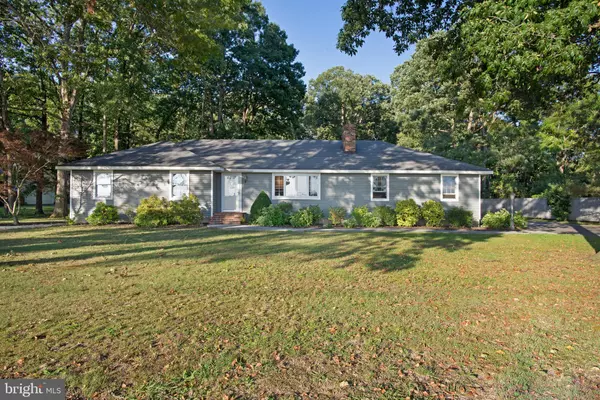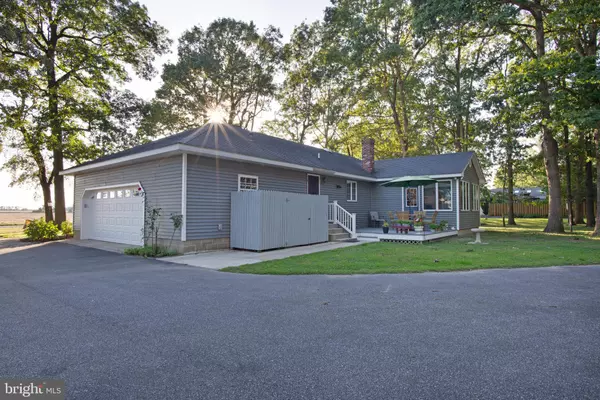For more information regarding the value of a property, please contact us for a free consultation.
20875 SAPP RD Milford, DE 19963
Want to know what your home might be worth? Contact us for a FREE valuation!

Our team is ready to help you sell your home for the highest possible price ASAP
Key Details
Sold Price $375,000
Property Type Single Family Home
Sub Type Detached
Listing Status Sold
Purchase Type For Sale
Square Footage 2,200 sqft
Price per Sqft $170
Subdivision None Available
MLS Listing ID DESU170400
Sold Date 03/15/21
Style Ranch/Rambler
Bedrooms 3
Full Baths 2
Half Baths 1
HOA Y/N N
Abv Grd Liv Area 2,200
Originating Board BRIGHT
Year Built 1982
Annual Tax Amount $1,128
Tax Year 2020
Lot Size 0.863 Acres
Acres 0.86
Lot Dimensions 235.00 x 160.00
Property Description
"Country Roads Take Me Home"! Only "New Beginnings" for this homeowner makes this custom built traditional rancher available for some lucky new buyer! Spacious living room with bay window, stone wood burning fire place with stone hearth, knotty pine accented wall, and stained molding is perfect for all your seasonal holiday gatherings. Large eat in kitchen with "Ash cabinets-built by Clay's Cabinets" , granite, tile back splash , pantry, wall oven, cook top, tile flooring, and adjoins to the the laundry room with (washer & dryer included) overhead cabinets, sink, ice make (negotiable)and doors with access to the garage and back yard. Den/Formal dining area has newer flooring, corner space for a pellet stove (all ready to install) and sliders to the sunroom/office with lots of windows that over look the rear yard with a wood back drop and access to the rear deck. Owners suite has a full private bath with newly added barn style door, single vanity with granite, walk in closet for her and another closet for him. Two very nicely sized bedrooms with good sized closets and a full guest bath with tile. Heat pump & central air. Two car attached garage with pull down attic access for extra storage. Crawl space with sump pump. The extra buildings are an "out doors men's paradise" ! Custom built detached two car garage with work shop space, an upper lever "Man Cave" with heat & air, half bath, pool table (negotiable), another one car garage with overhead door, and covered space for your hunting boat. Large pole building is all ready for your camper and a bay with overhead door for your summertime boat. Dog kennel with concrete. Play area. Beautiful wooded lot has mature tall trees. Located east of Route One (Coastal Highway) and just a short scenic drive to the Delaware Bay. Picturesque seasonal views of cropped farmlands, pastures, roaming wildlife and birds in flight! The home is a builders home and has been very well maintained, loved, and is a one owner home. Curb appeal is abundant and lots of "pride in ownership."
Location
State DE
County Sussex
Area Cedar Creek Hundred (31004)
Zoning AR-1
Direction Southwest
Rooms
Other Rooms Living Room, Primary Bedroom, Bedroom 2, Bedroom 3, Kitchen, Den, Foyer, Sun/Florida Room, Laundry
Main Level Bedrooms 3
Interior
Interior Features Attic, Carpet, Ceiling Fan(s), Combination Kitchen/Dining, Dining Area, Entry Level Bedroom, Floor Plan - Traditional, Kitchen - Country, Kitchen - Table Space, Primary Bath(s), Upgraded Countertops, Walk-in Closet(s), Window Treatments
Hot Water Propane
Heating Heat Pump - Electric BackUp
Cooling Central A/C
Flooring Carpet, Ceramic Tile, Laminated
Fireplaces Number 1
Fireplaces Type Stone, Wood
Equipment Built-In Microwave, Cooktop, Dishwasher, Dryer, Extra Refrigerator/Freezer, Oven - Self Cleaning, Oven - Wall, Refrigerator, Washer, Water Heater
Furnishings No
Fireplace Y
Window Features Energy Efficient,Insulated
Appliance Built-In Microwave, Cooktop, Dishwasher, Dryer, Extra Refrigerator/Freezer, Oven - Self Cleaning, Oven - Wall, Refrigerator, Washer, Water Heater
Heat Source Electric
Laundry Main Floor
Exterior
Exterior Feature Deck(s)
Parking Features Garage - Front Entry, Garage - Side Entry, Garage Door Opener, Inside Access, Covered Parking, Oversized
Garage Spaces 11.0
Utilities Available Cable TV Available, Electric Available, Phone Available
Water Access N
View Pasture, Street, Trees/Woods
Roof Type Architectural Shingle
Street Surface Paved
Accessibility None
Porch Deck(s)
Road Frontage City/County
Total Parking Spaces 11
Garage Y
Building
Lot Description Backs to Trees, Front Yard, Interior, Landscaping, Partly Wooded, Rear Yard, Road Frontage, SideYard(s)
Story 1
Foundation Crawl Space
Sewer Gravity Sept Fld, On Site Septic
Water Well
Architectural Style Ranch/Rambler
Level or Stories 1
Additional Building Above Grade, Below Grade
Structure Type Dry Wall,Wood Walls
New Construction N
Schools
Middle Schools Milford Central Academy
High Schools Milford
School District Milford
Others
Pets Allowed Y
Senior Community No
Tax ID 330-08.00-22.00
Ownership Fee Simple
SqFt Source Estimated
Acceptable Financing Cash, Conventional
Horse Property N
Listing Terms Cash, Conventional
Financing Cash,Conventional
Special Listing Condition Standard
Pets Allowed No Pet Restrictions
Read Less

Bought with Jessica Land • Century 21 Gold Key-Dover



