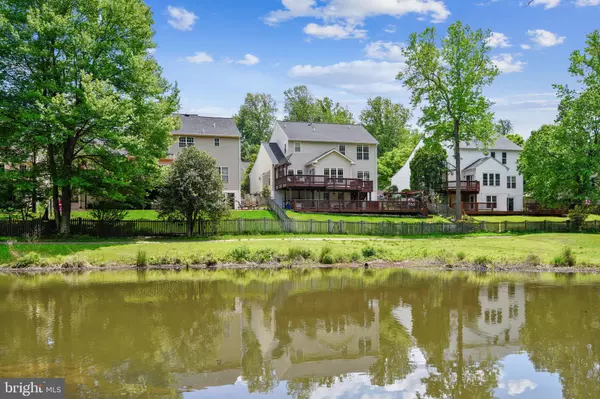For more information regarding the value of a property, please contact us for a free consultation.
2406 GOLDENRAIN CT Crofton, MD 21114
Want to know what your home might be worth? Contact us for a FREE valuation!

Our team is ready to help you sell your home for the highest possible price ASAP
Key Details
Sold Price $687,000
Property Type Single Family Home
Sub Type Detached
Listing Status Sold
Purchase Type For Sale
Square Footage 3,573 sqft
Price per Sqft $192
Subdivision Walden
MLS Listing ID MDAA467974
Sold Date 06/28/21
Style Colonial
Bedrooms 5
Full Baths 3
Half Baths 1
HOA Fees $18/ann
HOA Y/N Y
Abv Grd Liv Area 2,374
Originating Board BRIGHT
Year Built 1998
Annual Tax Amount $5,704
Tax Year 2021
Lot Size 7,077 Sqft
Acres 0.16
Property Description
This pristine and updated 5 bedroom 3.5 bath colonial features an unbeatable view of the Walden Golf Course and pond. You will find the main level to be traditionally laid out and completely floored with hardwood. The kitchen has been updated with granite and stainless steel appliances. You can enjoy the view of the golf course from the breakfast area or family room as there are ample windows that allow for natural light. The gas fireplace in the family room adds ambiance and warmth in the colder months. Sliders from the breakfast area lead out to a expansive 2 level deck. The lower deck houses the hot tub for privacy as well as a gorgeous stone bar for entertaining. The upper level of the home boasts 4 well sized bedrooms, laundry, and 2 stylishly updated bathrooms. In the master bathroom you will be pampered with HEATED tiles and a stand alone soaking tub. The basement has been updated for entertaining with modern wet bar complete with wine refrigerator and microwave. There is a second gas fireplace and room for a sitting area or pool table. You will also find a true 5th bedroom and full bath located on this level as well. The upgrades include but are not limited to: Roof(2013),HVAC (2012), 6 windows with lifetime warranties, HWH(2009), Washer (2018), Dryer(2016), Dishwasher (2020), Sump Pump (2021), Kitchen (2014), Master Bath (2009), Full Bath (2018)
Location
State MD
County Anne Arundel
Zoning RA
Rooms
Basement Other, Fully Finished, Walkout Level
Interior
Interior Features Built-Ins, Ceiling Fan(s), Central Vacuum, Combination Kitchen/Dining, Dining Area, Family Room Off Kitchen, Kitchen - Island, Kitchen - Table Space, Recessed Lighting, Soaking Tub, Walk-in Closet(s), Wet/Dry Bar, WhirlPool/HotTub, Wood Floors
Hot Water Natural Gas
Heating Heat Pump(s)
Cooling Central A/C
Fireplaces Number 2
Fireplaces Type Gas/Propane
Equipment Built-In Microwave, Disposal, Dryer, Oven/Range - Gas, Refrigerator, Stainless Steel Appliances, Washer
Fireplace Y
Appliance Built-In Microwave, Disposal, Dryer, Oven/Range - Gas, Refrigerator, Stainless Steel Appliances, Washer
Heat Source Natural Gas
Exterior
Exterior Feature Deck(s)
Parking Features Garage - Front Entry
Garage Spaces 2.0
Fence Fully
Water Access N
View Golf Course, Pond
Accessibility None
Porch Deck(s)
Attached Garage 2
Total Parking Spaces 2
Garage Y
Building
Lot Description Pond
Story 3
Sewer Public Sewer
Water Public
Architectural Style Colonial
Level or Stories 3
Additional Building Above Grade, Below Grade
New Construction N
Schools
Elementary Schools Crofton Meadows
Middle Schools Crofton
High Schools Crofton
School District Anne Arundel County Public Schools
Others
Senior Community No
Tax ID 020290390080636
Ownership Fee Simple
SqFt Source Assessor
Acceptable Financing Cash, Conventional, FHA, VA
Listing Terms Cash, Conventional, FHA, VA
Financing Cash,Conventional,FHA,VA
Special Listing Condition Standard
Read Less

Bought with Aftabjan M Khan • Redfin Corporation



