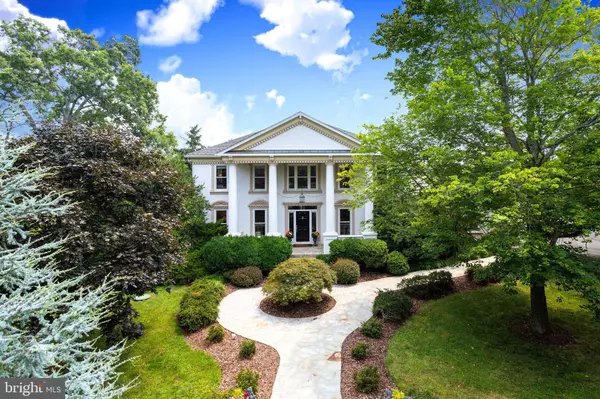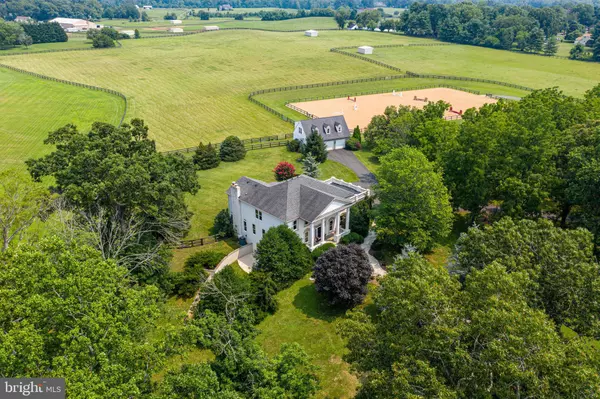For more information regarding the value of a property, please contact us for a free consultation.
9977 ROUTTS HILL RD Warrenton, VA 20186
Want to know what your home might be worth? Contact us for a FREE valuation!

Our team is ready to help you sell your home for the highest possible price ASAP
Key Details
Sold Price $1,950,000
Property Type Single Family Home
Sub Type Detached
Listing Status Sold
Purchase Type For Sale
Square Footage 5,596 sqft
Price per Sqft $348
Subdivision English Meadows
MLS Listing ID VAFQ2000530
Sold Date 08/27/21
Style Colonial
Bedrooms 4
Full Baths 4
Half Baths 1
HOA Y/N N
Abv Grd Liv Area 3,800
Originating Board BRIGHT
Year Built 1994
Annual Tax Amount $8,730
Tax Year 2020
Lot Size 40.932 Acres
Acres 40.93
Property Description
Welcome to paradise. Enjoy estate living at its best with this beautiful horse farm. This estate features: a lovely 5600 square foot REAL stucco home designed and built as a builders personal home. Thus, the attention to details is fantastic to include extensive multi-piece moldings, shadow boxing, decorative tray ceilings and crown moldings. Look at the photos and set up an appointment to view the work. The floor plan is spacious and provides a comforting flow from formal to casual settings. Every room has a boundless view of the 1.5 acres pond, rolling hills, and paddocks/fields. At the house there is parking for 5 cars; 2-car oversized attached garage, and a 3-car oversized separate garage with full apartment on the upper level. The apartment includes a full bath, kitchen, breakfast room, closet, and great room.
Many elements in the estate have been updated since 2016, including a gorgeous luxury marble primary bath, flooring, outside decking, stonework, appliances, the driveway, barns, extensive fencing for the paddocks, 2 barns, out buildings, run-ins, and the addition of a regulation sized horse arena.
The 2 barns are exquisite and recently remodeled with high end tongue and grove wood stalls, ventilation and fans, and hard plank exterior. The main barn has hot and cold water, AC tack room, ventilation and fans in the gables and roof, heated wash area, feed room and upper hay loft. The exteriors are hardyplank and have easy glide Dutch doors. Go to the 3D scans to walk the main barn. The paddocks have two run-ins with the closest equipped with a solar powered fan. The sellers have also added a regulation 140 x 240 sized horse arena with jumps that convey. Life is easy when you have the right tools and places to store them. As such there is also an expanded tool / hay garage and manure stalls equipped with aeration pipes. If your dream is to be a gentleman farmer or simply want a fantastic estate to call home, this is it. Beautifully designed to capture your heart and the joys of life.
Location, Location, this estate provides easy access to Rt 15, Rt 17, and 29. One may easily travel to major routes, highways and towns. Thus, the location is ideal for someone that wants to work from home but may also need to travel.
Value please review the document section for all the updates and upgrades preformed on the house and property since the sellers purchased. Over $500,000 in improvements since 2016. Lisa D
Location
State VA
County Fauquier
Zoning RA
Rooms
Other Rooms Living Room, Dining Room, Primary Bedroom, Sitting Room, Bedroom 2, Bedroom 3, Bedroom 4, Kitchen, Family Room, Library, Foyer, 2nd Stry Fam Rm, Exercise Room, Laundry, Mud Room, Recreation Room, Storage Room, Utility Room, Bathroom 2, Bathroom 3, Primary Bathroom, Full Bath
Basement Daylight, Full, Outside Entrance, Walkout Level, Partially Finished
Interior
Interior Features Built-Ins, Butlers Pantry, Cedar Closet(s), Ceiling Fan(s), Chair Railings, Crown Moldings, Double/Dual Staircase, Formal/Separate Dining Room, Kitchen - Gourmet, Recessed Lighting, Upgraded Countertops, Wainscotting, Bar, Breakfast Area, Pantry, Walk-in Closet(s), Wet/Dry Bar, Wood Floors, Soaking Tub
Hot Water Propane, 60+ Gallon Tank
Heating Heat Pump(s), Zoned
Cooling Central A/C, Zoned
Flooring Ceramic Tile, Hardwood, Carpet
Fireplaces Number 2
Fireplaces Type Mantel(s), Wood
Equipment Cooktop, Dishwasher, Dryer, Microwave, Oven - Double, Refrigerator, Washer
Fireplace Y
Window Features Double Pane,Energy Efficient,Wood Frame
Appliance Cooktop, Dishwasher, Dryer, Microwave, Oven - Double, Refrigerator, Washer
Heat Source Propane - Leased, Electric
Laundry Upper Floor
Exterior
Exterior Feature Patio(s), Porch(es)
Parking Features Oversized, Garage Door Opener
Garage Spaces 5.0
Fence Board, Wood
Utilities Available Cable TV, Under Ground, Propane
Water Access Y
Water Access Desc Fishing Allowed,Private Access
View Pasture, Pond, Trees/Woods
Accessibility None
Porch Patio(s), Porch(es)
Attached Garage 2
Total Parking Spaces 5
Garage Y
Building
Lot Description Partly Wooded, Pond, Private, Unrestricted
Story 3
Foundation Concrete Perimeter, Slab, Other
Sewer On Site Septic
Water Well
Architectural Style Colonial
Level or Stories 3
Additional Building Above Grade, Below Grade
Structure Type 9'+ Ceilings,Dry Wall,High,Tray Ceilings,Vaulted Ceilings
New Construction N
Schools
Elementary Schools Margaret M. Pierce
Middle Schools Wc Taylor
High Schools Liberty
School District Fauquier County Public Schools
Others
Senior Community No
Tax ID 6971-41-2850
Ownership Fee Simple
SqFt Source Assessor
Horse Property Y
Horse Feature Arena, Paddock, Riding Ring, Stable(s)
Special Listing Condition Standard
Read Less

Bought with Susan Wilson Ashcom • Thomas and Talbot Estate Properties, Inc.



