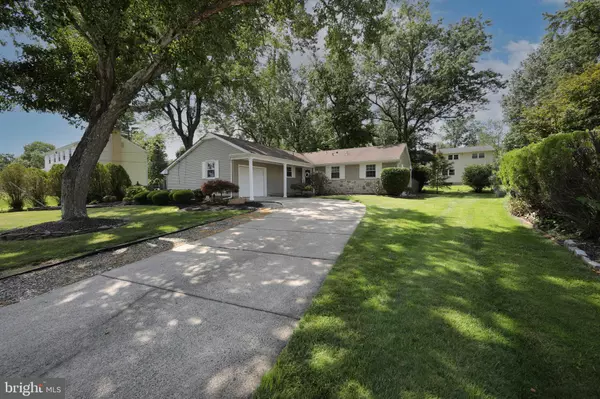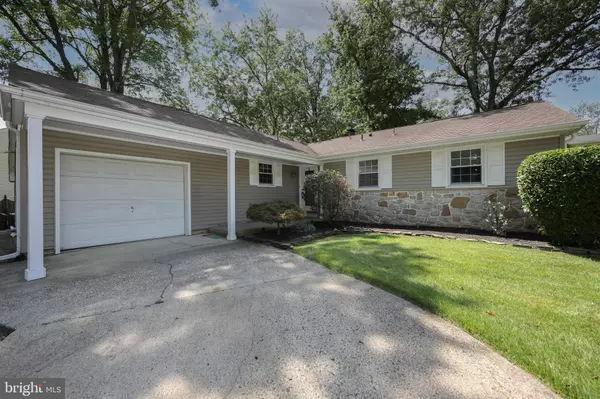For more information regarding the value of a property, please contact us for a free consultation.
1104 CRANE DR Cherry Hill, NJ 08003
Want to know what your home might be worth? Contact us for a FREE valuation!

Our team is ready to help you sell your home for the highest possible price ASAP
Key Details
Sold Price $310,000
Property Type Single Family Home
Sub Type Detached
Listing Status Sold
Purchase Type For Sale
Square Footage 1,584 sqft
Price per Sqft $195
Subdivision Willowdale
MLS Listing ID NJCD2004968
Sold Date 10/01/21
Style Ranch/Rambler
Bedrooms 3
Full Baths 2
HOA Y/N N
Abv Grd Liv Area 1,584
Originating Board BRIGHT
Year Built 1964
Annual Tax Amount $8,323
Tax Year 2020
Lot Size 9,625 Sqft
Acres 0.22
Lot Dimensions 77.00 x 125.00
Property Description
Showings begin Thursday August 19th. Open House Sunday August 22 1pm - 3pm.
Here is your opportunity to own a beautiful 3 Bedroom 2 Bathroom rancher in the desirable Willowdale section of Cherry Hill. Enjoy a nicely landscaped property with great curb appeal on a quiet street. Enter your new home with a covered front porch and entrance way foyer. There are original hardwood floors in the living room, dining room, hall and all 3 bedrooms. The eat-in kitchen is just waiting for you to use your imagination to create your Dream Kitchen. The stainless dishwasher, black glass downdraft stove-top and oven are less than 1 year old. Enjoy a sunny kitchen with sliding doors leading outside. The dining room is located off the kitchen which opens to the living room. The large sliding doors that lead to the fenced in backyard offer ample natural lighting making this a great space to entertain your friends and family. Down the hall find a large main bedroom with an attached bathroom. There are two additional bedrooms and a second bath. From the foyer access the full, partially finished basement with a beautiful brick wood burning fireplace. The unfinished portion of the basement has amazing shelves for all your storage needs. The washer and dryer are located on the first level in the mudroom with a door leading to the back yard. Enter the extra-long garage from the kitchen, a second door in the garage allows access to the backyard. The roof was a complete tear off and replaced 2011. All windows and doors have been replaced. Enjoy a short walk to the Willowdale park and swim club. This great location offers easy access to 295 and the High-Speed Line for an easy commute. Send your kids to Award Winning Cherry Hill Schools.
Location
State NJ
County Camden
Area Cherry Hill Twp (20409)
Zoning RES
Rooms
Basement Interior Access, Partially Finished
Main Level Bedrooms 3
Interior
Interior Features Kitchen - Eat-In
Hot Water Natural Gas
Heating Forced Air
Cooling Central A/C
Fireplaces Number 1
Fireplace Y
Heat Source Natural Gas
Laundry Main Floor
Exterior
Parking Features Garage Door Opener, Inside Access, Oversized
Garage Spaces 1.0
Water Access N
Accessibility None
Attached Garage 1
Total Parking Spaces 1
Garage Y
Building
Story 1
Sewer Public Sewer
Water Public
Architectural Style Ranch/Rambler
Level or Stories 1
Additional Building Above Grade, Below Grade
New Construction N
Schools
Elementary Schools Bret Harte
Middle Schools Henry C. Beck M.S.
High Schools Cherry Hill High - East
School District Cherry Hill Township Public Schools
Others
Senior Community No
Tax ID 09-00525 11-00011
Ownership Fee Simple
SqFt Source Assessor
Acceptable Financing Cash, Conventional, FHA, VA
Listing Terms Cash, Conventional, FHA, VA
Financing Cash,Conventional,FHA,VA
Special Listing Condition Standard
Read Less

Bought with Emmanuel Del Valle • Keller Williams Realty - Cherry Hill



