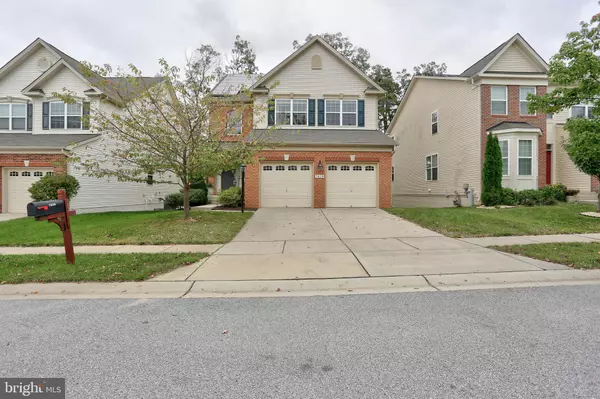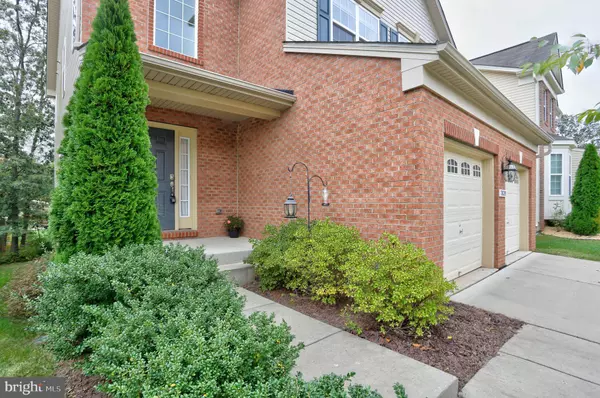For more information regarding the value of a property, please contact us for a free consultation.
7839 STONEBRIAR DR Glen Burnie, MD 21060
Want to know what your home might be worth? Contact us for a FREE valuation!

Our team is ready to help you sell your home for the highest possible price ASAP
Key Details
Sold Price $520,000
Property Type Single Family Home
Sub Type Detached
Listing Status Sold
Purchase Type For Sale
Square Footage 2,514 sqft
Price per Sqft $206
Subdivision Tanyard Springs
MLS Listing ID MDAA2000149
Sold Date 11/30/21
Style Colonial
Bedrooms 4
Full Baths 2
Half Baths 1
HOA Fees $80/mo
HOA Y/N Y
Abv Grd Liv Area 2,514
Originating Board BRIGHT
Year Built 2014
Annual Tax Amount $5,873
Tax Year 2021
Lot Size 4,800 Sqft
Acres 0.11
Property Description
Welcome home to 7839 Stonebriar Dr! Drive up and pull up into your 2 car attached garage and step in to be amazed! The gleaming hardwoods greet you and lead you throughout the main level. Relax in either of your living spaces whilst entertaining. Sit back and relax with a fire whilst watching your favorite shows above the mantle. Head on over to the large open concept kitchen. The kitchen has a walk in pantry, SS appliances and so much counter top (granite) and cabinet space. Just imagine entertaining here, space to put stools for the overhang as well as a large dining table fits easily! Not to mention the sliding door to your large deck for grilling, relaxing and enjoying some fresh air. Head around the corner to your double door office space. Head up stairs to find 4 large bedrooms and a full bath. The primary bedroom boasts a large on suite bath with a soaking tub, a stand up shower, private toilet and double vanities. Do not forget to open up both doors to two, YES TWO walk in closets! The color tone throughout goes so well and leads you to the other three bedrooms. Before you head to bedroom 2, 3 and 4, do not forget to take a peek at your upstairs laundry room, I mean who doesn't love that! The bedrooms all have ceiling fans and plenty of space along with closets. Head back downstairs to the lower level that has a rough in off to the side, as well as so much space to make your own. The sliding doors lead you out to a nice flat grass backyard backing up to trees. This home has it all and not to mention walking distance to all the amenities Tanyard Springs has to offer.
Location
State MD
County Anne Arundel
Zoning UNKNOWN
Rooms
Other Rooms Living Room, Dining Room, Primary Bedroom, Bedroom 2, Bedroom 3, Bedroom 4, Kitchen, Family Room, Den, Breakfast Room, Laundry
Basement Other
Interior
Interior Features Breakfast Area, Combination Kitchen/Dining, Combination Dining/Living, Dining Area, Kitchen - Eat-In, Primary Bath(s), Upgraded Countertops, Wood Floors
Hot Water Electric
Heating Heat Pump(s)
Cooling Central A/C
Fireplaces Number 1
Fireplaces Type Gas/Propane
Equipment Dishwasher, Disposal, Icemaker, Microwave, Refrigerator, Stove, Washer, Dryer
Fireplace Y
Appliance Dishwasher, Disposal, Icemaker, Microwave, Refrigerator, Stove, Washer, Dryer
Heat Source Natural Gas
Laundry Upper Floor, Washer In Unit
Exterior
Parking Features Garage Door Opener
Garage Spaces 2.0
Amenities Available Basketball Courts, Bike Trail, Club House, Common Grounds, Community Center, Exercise Room, Fitness Center, Jog/Walk Path, Party Room, Picnic Area, Pool - Outdoor, Tennis Courts, Tot Lots/Playground
Water Access N
View Trees/Woods
Accessibility None
Attached Garage 2
Total Parking Spaces 2
Garage Y
Building
Story 3
Foundation Concrete Perimeter
Sewer Public Sewer
Water Public
Architectural Style Colonial
Level or Stories 3
Additional Building Above Grade, Below Grade
Structure Type 9'+ Ceilings,2 Story Ceilings
New Construction N
Schools
School District Anne Arundel County Public Schools
Others
Senior Community No
Tax ID 020379790235042
Ownership Fee Simple
SqFt Source Assessor
Special Listing Condition Standard
Read Less

Bought with zhijian pan • Samson Properties



