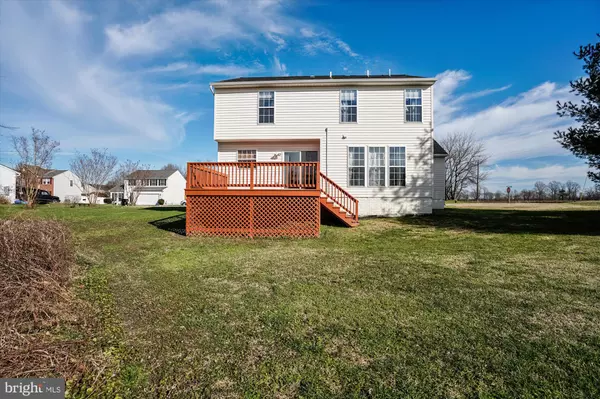For more information regarding the value of a property, please contact us for a free consultation.
320 HUGHLETT ST Preston, MD 21655
Want to know what your home might be worth? Contact us for a FREE valuation!

Our team is ready to help you sell your home for the highest possible price ASAP
Key Details
Sold Price $275,000
Property Type Single Family Home
Sub Type Detached
Listing Status Sold
Purchase Type For Sale
Square Footage 1,688 sqft
Price per Sqft $162
Subdivision Tidewater Farms
MLS Listing ID MDCM124938
Sold Date 11/09/21
Style Colonial
Bedrooms 3
Full Baths 2
Half Baths 1
HOA Y/N N
Abv Grd Liv Area 1,688
Originating Board BRIGHT
Year Built 2007
Annual Tax Amount $2,634
Tax Year 2021
Lot Size 0.367 Acres
Acres 0.37
Property Description
Seller Has Found Home of Choice!!!! Bring Your Offers!!!!! Get ready to schedule your appointment to see this lovely, well cared for home in Tidewater Farms. The home has been nicely renovated over the last few years. Seller has removed all carpet and replaced with wood floors. Main level offers a formal dining room, powder room with nice tile work, nice size family room and kitchen with access to the deck and rear yard. The primary bedroom is spacious and includes a walk-in closet, en-suite bath has beautiful tile work throughout, tile floor and a double vanity. Two additional 2nd floor bedrooms with wood floors and ample storage closets. Guest bath has nice tile as well as a jacuzzi tub. Laundry is located on the upper level for ease of use. 1600+ square feet not enough?? Dont miss out taking a look at the 400 square foot conditioned crawl space....dry and heated.
Location
State MD
County Caroline
Zoning R1
Interior
Interior Features Family Room Off Kitchen, Formal/Separate Dining Room, Kitchen - Eat-In, Kitchen - Table Space, Pantry, Walk-in Closet(s), Wood Floors
Hot Water Electric
Heating Heat Pump(s)
Cooling Central A/C
Flooring Ceramic Tile, Hardwood
Equipment Built-In Microwave, Dishwasher, Dryer, Exhaust Fan, Icemaker, Refrigerator, Oven/Range - Electric, Washer, Water Heater
Fireplace N
Appliance Built-In Microwave, Dishwasher, Dryer, Exhaust Fan, Icemaker, Refrigerator, Oven/Range - Electric, Washer, Water Heater
Heat Source Electric
Laundry Upper Floor
Exterior
Exterior Feature Deck(s)
Parking Features Garage - Front Entry, Garage Door Opener, Inside Access
Garage Spaces 2.0
Water Access N
Accessibility None
Porch Deck(s)
Attached Garage 2
Total Parking Spaces 2
Garage Y
Building
Story 2
Sewer Public Sewer
Water Public
Architectural Style Colonial
Level or Stories 2
Additional Building Above Grade, Below Grade
New Construction N
Schools
Elementary Schools Call School Board
Middle Schools Call School Board
High Schools Call School Board
School District Caroline County Public Schools
Others
Senior Community No
Tax ID 0604025989
Ownership Fee Simple
SqFt Source Assessor
Acceptable Financing FHA, Conventional, VA, USDA, Cash
Listing Terms FHA, Conventional, VA, USDA, Cash
Financing FHA,Conventional,VA,USDA,Cash
Special Listing Condition Standard
Read Less

Bought with Teresa A Kruhm • Long & Foster Real Estate, Inc.



