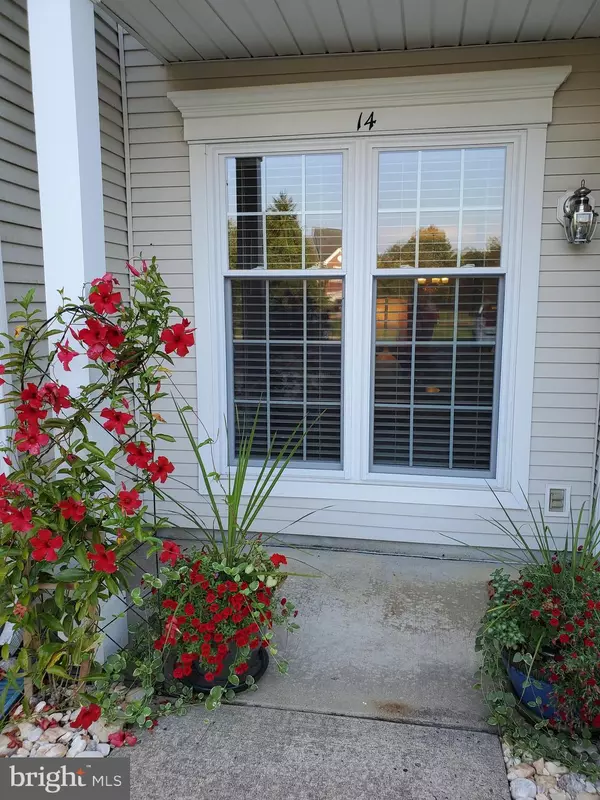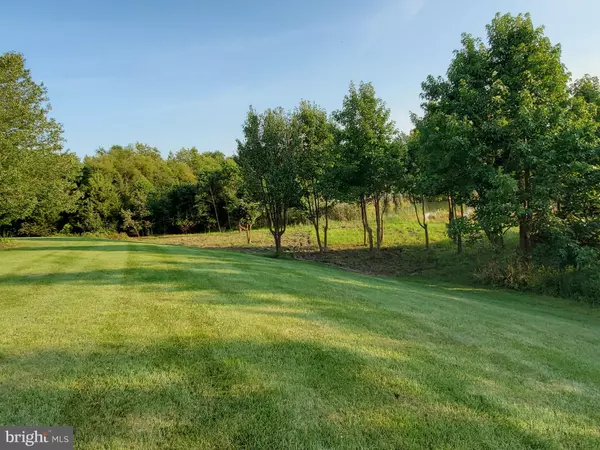For more information regarding the value of a property, please contact us for a free consultation.
14 WILLIAM PENN CIR Medford, NJ 08055
Want to know what your home might be worth? Contact us for a FREE valuation!

Our team is ready to help you sell your home for the highest possible price ASAP
Key Details
Sold Price $302,000
Property Type Townhouse
Sub Type Interior Row/Townhouse
Listing Status Sold
Purchase Type For Sale
Square Footage 1,914 sqft
Price per Sqft $157
Subdivision Medford Mews
MLS Listing ID NJBL2004720
Sold Date 09/15/21
Style Colonial,Contemporary,Traditional
Bedrooms 2
Full Baths 2
Half Baths 1
HOA Fees $138/mo
HOA Y/N Y
Abv Grd Liv Area 1,914
Originating Board BRIGHT
Year Built 1995
Annual Tax Amount $6,842
Tax Year 2019
Lot Size 2,962 Sqft
Acres 0.07
Lot Dimensions 0.00 x 0.00
Property Description
Seller has accepted an offer. No more showings.
Truly Move in Ready. This 2 bed 2.5 bath townhome is located on one of the nicest lots with a great view. Home has been freshly painted throughout,, new recessed lighting, new light fixtures, Granite Countertops in kitchen, new dishwasher, gas fireplace with remote and many more upgrades
Backing to open space makes this location prime and serene. Large great room opens to your dining room with hardwood flooring throughout first floor except for ceramic in the kitchen. Two story family room with gas fireplace and windows that allow the natural light to stream through. Eat In kitchen has a breakfast bar and slider that leads to your patio out back where you can sit and enjoy your serene views. Upstairs you will find a large loft that over looks your family room. Loft can be used for the work out space or home office. Also upstairs you will find your laundry room, hall bathroom , second bedroom and Main bedroom with separate bathroom. Main Bedroom has a door leading to a balcony where you can enjoy your morning coffee. Condition of Home and lot make this a win win!
Location
State NJ
County Burlington
Area Medford Twp (20320)
Zoning GMN
Rooms
Other Rooms Living Room, Dining Room, Kitchen, Family Room, Bedroom 1, Loft, Bathroom 2
Interior
Interior Features Carpet, Ceiling Fan(s), Family Room Off Kitchen, Kitchen - Island, Upgraded Countertops, Window Treatments, Wood Floors
Hot Water Natural Gas
Heating Forced Air
Cooling Central A/C
Flooring Hardwood, Carpet
Fireplaces Number 1
Fireplaces Type Gas/Propane
Equipment Built-In Microwave, Built-In Range, Dishwasher, Disposal, Dryer, Refrigerator, Stainless Steel Appliances, Washer
Furnishings No
Fireplace Y
Appliance Built-In Microwave, Built-In Range, Dishwasher, Disposal, Dryer, Refrigerator, Stainless Steel Appliances, Washer
Heat Source Natural Gas
Laundry Upper Floor
Exterior
Parking Features Garage - Front Entry, Inside Access
Garage Spaces 1.0
Water Access N
View Pond
Roof Type Architectural Shingle
Accessibility None
Attached Garage 1
Total Parking Spaces 1
Garage Y
Building
Lot Description Private
Story 2
Sewer Public Sewer
Water Public
Architectural Style Colonial, Contemporary, Traditional
Level or Stories 2
Additional Building Above Grade, Below Grade
New Construction N
Schools
Elementary Schools Chairville E.S.
Middle Schools Medford Twp Memorial
High Schools Shawnee H.S.
School District Medford Township Public Schools
Others
Pets Allowed Y
HOA Fee Include Lawn Maintenance
Senior Community No
Tax ID 20-00404 11-00107
Ownership Fee Simple
SqFt Source Assessor
Acceptable Financing Cash, FHA, VA, Conventional
Listing Terms Cash, FHA, VA, Conventional
Financing Cash,FHA,VA,Conventional
Special Listing Condition Standard
Pets Allowed Case by Case Basis
Read Less

Bought with Kathleen A Mitchell • Weichert Realtors - Princeton



