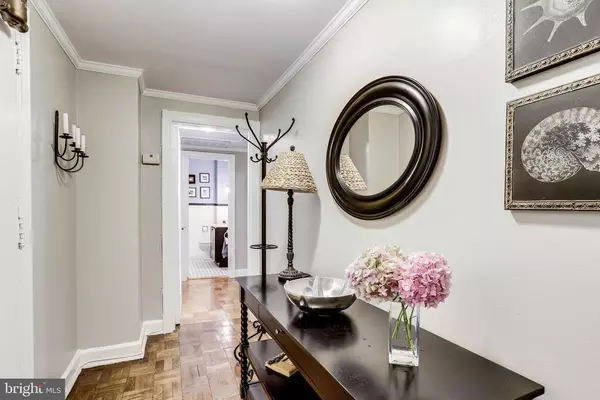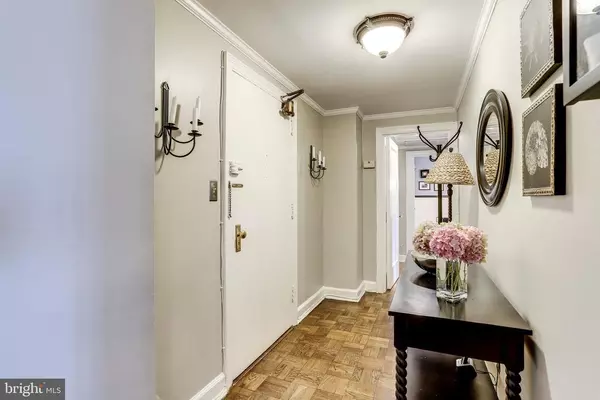For more information regarding the value of a property, please contact us for a free consultation.
4707 CONNECTICUT AVE NW #107 Washington, DC 20008
Want to know what your home might be worth? Contact us for a FREE valuation!

Our team is ready to help you sell your home for the highest possible price ASAP
Key Details
Sold Price $420,000
Property Type Condo
Sub Type Condo/Co-op
Listing Status Sold
Purchase Type For Sale
Square Footage 929 sqft
Price per Sqft $452
Subdivision Forest Hills
MLS Listing ID DCDC510014
Sold Date 06/14/21
Style Georgian
Bedrooms 1
Full Baths 1
Condo Fees $613/mo
HOA Y/N N
Abv Grd Liv Area 929
Originating Board BRIGHT
Year Built 1930
Annual Tax Amount $2,138
Tax Year 2020
Property Description
4707 CT Ave NW is a graceful building completed in 1929 originally as an apartment/rental building by the dream team of Barlove and Abel. A charming six story building located in the heart of the NW corridor oozes sophistication with its Tudor and Gothic revival style. Once inside, the recently renovated two story lobby is breathtaking! The entry floor of this building is a mix of retail and office spaces so a first-floor unit is actually far above ground level - designed to provide ample sunshine throughout the unit! Hop the metro bus right out front or take a stroll over to shops and dining in your free time! This 1-bedroom unit with a spacious solarium/DEN is over 900 s/f with large rooms and ample storage! Three reach in closets in the Master En-Suite along with a bath linen closet and plenty of kitchen cabs. The entry is warm and inviting too! The large kitchen has been updated with high end finishes including a custom cork floor. The breakfast dining nook is filled with sunlight. With wood floors throughout, custom historic paints, high ceilings, beautiful finishes, custom plantations, and the incredible space, this one is a total winner. Super healthy and financially sound management. For walk through video: http://homes.btwimages.com/listing-preview/29400231#&gid=1&pid=1
Location
State DC
County Washington
Zoning RESIDENTIAL
Rooms
Main Level Bedrooms 1
Interior
Interior Features Combination Kitchen/Dining, Entry Level Bedroom, Floor Plan - Traditional, Kitchen - Eat-In, Kitchen - Gourmet
Hot Water Other
Heating Forced Air
Cooling Central A/C
Equipment Built-In Microwave, Dishwasher, Disposal, Oven - Self Cleaning
Furnishings No
Fireplace N
Appliance Built-In Microwave, Dishwasher, Disposal, Oven - Self Cleaning
Heat Source Natural Gas
Exterior
Amenities Available Concierge
Water Access N
Accessibility 36\"+ wide Halls, Elevator, Level Entry - Main
Garage N
Building
Story 1
Unit Features Mid-Rise 5 - 8 Floors
Sewer Public Sewer
Water Public
Architectural Style Georgian
Level or Stories 1
Additional Building Above Grade, Below Grade
New Construction N
Schools
School District District Of Columbia Public Schools
Others
Pets Allowed Y
HOA Fee Include Lawn Care Front,Lawn Care Rear,Ext Bldg Maint,Insurance,Lawn Maintenance,Management,Reserve Funds,Snow Removal,Security Gate,Trash,Water,Gas
Senior Community No
Tax ID 2037//2060
Ownership Condominium
Acceptable Financing Cash, Contract, Conventional, FNMA
Listing Terms Cash, Contract, Conventional, FNMA
Financing Cash,Contract,Conventional,FNMA
Special Listing Condition Standard
Pets Allowed Cats OK
Read Less

Bought with Maxwell E Rabin • TTR Sotheby's International Realty



