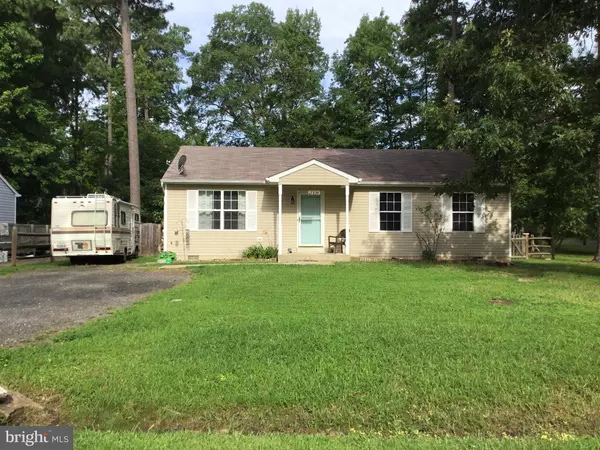For more information regarding the value of a property, please contact us for a free consultation.
17835 DUVALL DR Cobb Island, MD 20625
Want to know what your home might be worth? Contact us for a FREE valuation!

Our team is ready to help you sell your home for the highest possible price ASAP
Key Details
Sold Price $229,000
Property Type Single Family Home
Sub Type Detached
Listing Status Sold
Purchase Type For Sale
Square Footage 1,176 sqft
Price per Sqft $194
Subdivision Cobb Island
MLS Listing ID MDCH216808
Sold Date 10/30/20
Style Ranch/Rambler
Bedrooms 3
Full Baths 2
HOA Y/N N
Abv Grd Liv Area 1,176
Originating Board BRIGHT
Year Built 1998
Annual Tax Amount $2,374
Tax Year 2019
Lot Size 4 Sqft
Property Description
Have you always wanted to live on an Island? Here is your chance to own a little piece of the quiet island. This one level living offers you great space both inside and outside. The outside has two sheds, fenced-in backyard, a nice deck to grill out, and enjoy the outdoors. If you are a water person with your boat, or jet skis, you just like to be near the water this home fits the bill. You can walk to the water, there is a marina where you can rent a boat slip or just put your boat in the water. If you have children you can enjoy the playground. The island also offers some neat little restaurants for dining in or just to stop in for happy hour. The home has been updated with fresh paint, flooring, and lighting too. The HVAC was replaced 4 years ago and now has a guard/fence around it so the animals can't get to it. The home has an open kitchen/dining area where you can also open the sliding door to the deck for your family and friends to gather around and enjoy each other's company. The master bedroom has a nice master bathroom too. The other two bedrooms are can be used as an office, man cave, workout room let your creative good. Make sure you view the 3-D tour, it is like you are walking in the home.
Location
State MD
County Charles
Zoning RV
Rooms
Other Rooms Living Room, Dining Room, Primary Bedroom, Bedroom 2, Kitchen, Bedroom 1, Bathroom 1, Primary Bathroom
Main Level Bedrooms 3
Interior
Interior Features Attic, Combination Kitchen/Dining, Entry Level Bedroom, Floor Plan - Traditional, Primary Bath(s), Upgraded Countertops
Hot Water Electric
Heating Heat Pump(s)
Cooling Central A/C
Flooring Carpet, Laminated
Equipment Built-In Microwave, Dishwasher, Dryer - Electric, Exhaust Fan, Oven/Range - Electric, Refrigerator, Washer
Furnishings No
Fireplace N
Window Features Vinyl Clad,Insulated,Double Pane,Double Hung
Appliance Built-In Microwave, Dishwasher, Dryer - Electric, Exhaust Fan, Oven/Range - Electric, Refrigerator, Washer
Heat Source Electric
Laundry Main Floor
Exterior
Exterior Feature Deck(s)
Garage Spaces 4.0
Utilities Available Phone Available
Water Access Y
Water Access Desc Fishing Allowed,Canoe/Kayak,Public Access,Boat - Powered,Waterski/Wakeboard
View Street, Trees/Woods, River
Roof Type Architectural Shingle
Accessibility None
Porch Deck(s)
Total Parking Spaces 4
Garage N
Building
Lot Description Corner, Cleared, Landscaping, Level, Rural
Story 1
Foundation Crawl Space
Sewer Public Sewer
Water Well
Architectural Style Ranch/Rambler
Level or Stories 1
Additional Building Above Grade, Below Grade
Structure Type Dry Wall
New Construction N
Schools
Elementary Schools Dr T L Higdon
Middle Schools Piccowaxen
High Schools La Plata
School District Charles County Public Schools
Others
Pets Allowed Y
Senior Community No
Tax ID 0905039746
Ownership Fee Simple
SqFt Source Assessor
Security Features Smoke Detector
Acceptable Financing FHA, Cash, Rural Development, USDA, VA, Conventional
Horse Property N
Listing Terms FHA, Cash, Rural Development, USDA, VA, Conventional
Financing FHA,Cash,Rural Development,USDA,VA,Conventional
Special Listing Condition Standard
Pets Allowed No Pet Restrictions
Read Less

Bought with Toshia Zakeeya Ellis • Long & Foster Real Estate, Inc.



