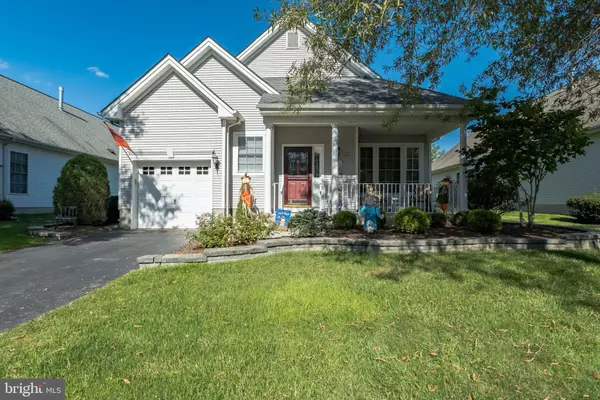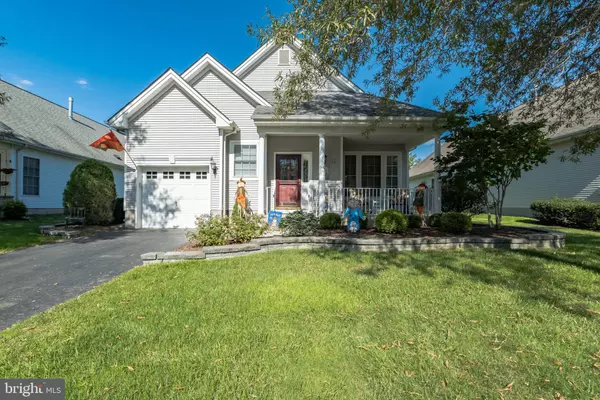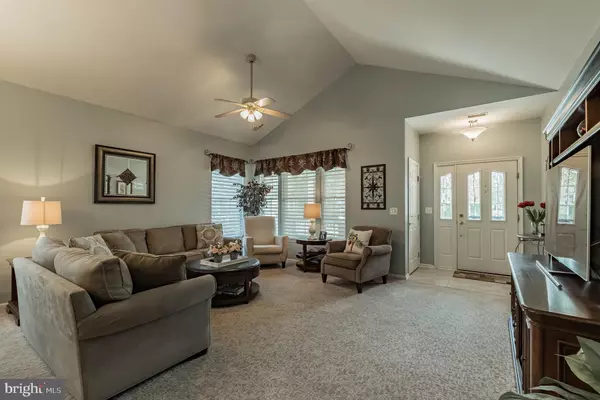For more information regarding the value of a property, please contact us for a free consultation.
52 HUMMINGBIRD DR Hamilton, NJ 08690
Want to know what your home might be worth? Contact us for a FREE valuation!

Our team is ready to help you sell your home for the highest possible price ASAP
Key Details
Sold Price $329,000
Property Type Single Family Home
Sub Type Detached
Listing Status Sold
Purchase Type For Sale
Square Footage 1,662 sqft
Price per Sqft $197
Subdivision Evergreen
MLS Listing ID NJME302830
Sold Date 12/07/20
Style Ranch/Rambler
Bedrooms 2
Full Baths 2
HOA Fees $190/mo
HOA Y/N Y
Abv Grd Liv Area 1,662
Originating Board BRIGHT
Year Built 1999
Annual Tax Amount $7,431
Tax Year 2019
Lot Size 5,940 Sqft
Acres 0.14
Lot Dimensions 54.00 x 110.00
Property Description
Time to start living the Dream! Welcome to Evergreen, one of Mercer Counties most sought after retirement communities. Drive up and see this beautiful Boxwood Model with professionally landscaped garden beds and spacious front porch that is perfect for sitting out to relax, enjoy a beverage or pass the time with a great book. This home has been freshly painted and updated throughout just for you! Enter into the spacious, vaulted ceiling, living, and dining room area. This space is full of light due to the surrounding oversized windows with newly installed, custom light filtering fabric shades as well as updated lighting fixtures. Enjoy preparing your family meals or entertaining friends around the kitchens expanded center island in this newly renovated kitchen. Adjacent to the kitchens breakfast area is a tranquil sunroom that leads out to the homes private patio with green space view. The homes master suite boasts an oversized walk in closet space and en-suite bath with double sink vanity, walk in shower and soaking tub. The home has a main level laundry room, several storage closets, a walk-up attic storage area and work bench in the garage. Meet and enjoy your neighbors and future friends at the community clubhouse, pool, putting green and tennis court. Time to Start Living the Dream!! Call today! Excellent location for shopping, restaurants, easy access to highways and parks. Do not miss our video tour. Click on the movie camera above!!
Location
State NJ
County Mercer
Area Hamilton Twp (21103)
Zoning RES
Rooms
Other Rooms Living Room, Dining Room, Kitchen, Bedroom 1, Sun/Florida Room, Bathroom 2
Main Level Bedrooms 2
Interior
Hot Water Natural Gas
Heating Forced Air
Cooling Central A/C
Furnishings Yes
Heat Source Natural Gas
Exterior
Parking Features Garage - Front Entry, Garage Door Opener
Garage Spaces 1.0
Water Access N
Accessibility 2+ Access Exits
Attached Garage 1
Total Parking Spaces 1
Garage Y
Building
Story 1
Sewer Public Sewer
Water Public
Architectural Style Ranch/Rambler
Level or Stories 1
Additional Building Above Grade, Below Grade
New Construction N
Schools
Elementary Schools Hamilton
Middle Schools Hamilton
High Schools Hamilton
School District Hamilton Township
Others
Pets Allowed Y
HOA Fee Include Common Area Maintenance,Lawn Maintenance,Recreation Facility,Pool(s),Snow Removal,Trash
Senior Community Yes
Age Restriction 55
Tax ID 03-02167 01-00029
Ownership Fee Simple
SqFt Source Assessor
Acceptable Financing Conventional, Cash
Listing Terms Conventional, Cash
Financing Conventional,Cash
Special Listing Condition Standard
Pets Allowed Number Limit
Read Less

Bought with Carla Z Campanella • RE/MAX Tri County



