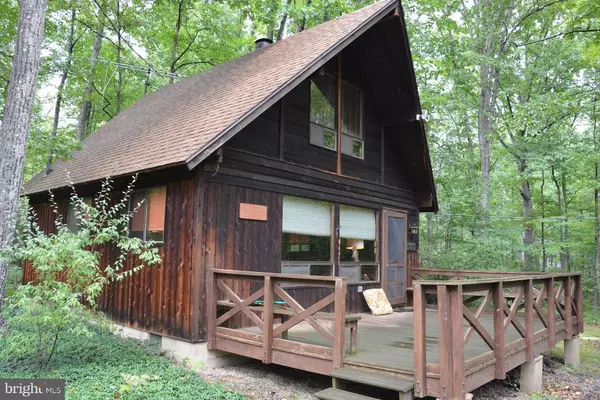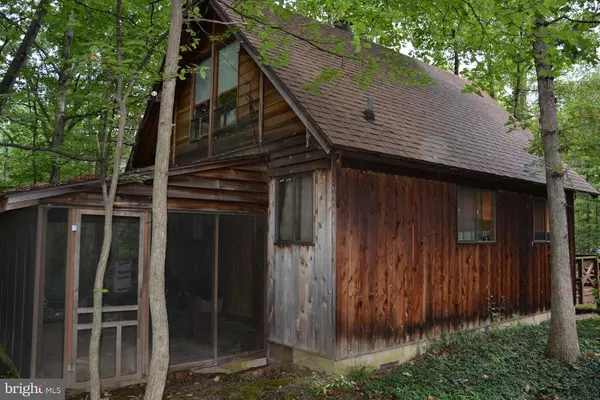For more information regarding the value of a property, please contact us for a free consultation.
133 BLACKFEET TRL Winchester, VA 22602
Want to know what your home might be worth? Contact us for a FREE valuation!

Our team is ready to help you sell your home for the highest possible price ASAP
Key Details
Sold Price $173,000
Property Type Single Family Home
Sub Type Detached
Listing Status Sold
Purchase Type For Sale
Square Footage 756 sqft
Price per Sqft $228
Subdivision Shawneeland
MLS Listing ID VAFV159240
Sold Date 10/30/20
Style Chalet
Bedrooms 3
Full Baths 1
HOA Y/N N
Abv Grd Liv Area 756
Originating Board BRIGHT
Year Built 1975
Annual Tax Amount $502
Tax Year 2019
Property Description
This is a unique offering. The Chalet is a Lindal Cedar Home, constructed in the late 1960's. The interior walls, flooring, ceiling is exposed Cedar, as is the exterior of the home. The home is situated on 4 lots in Shawneeland, a very large community that was originally created back in the 1950s as a recreational community. Fish, swim, canoe in the 18 acre lake with a beach. Common ground includes a playground area. The lots total approximately 1.6 acres. The house is located at the end of the lane with no thoroughfare. Enjoy the wooded lot from the front deck or the screened rear porch. The house is warm and cozy with the exposed Cedar surfaces throughout. There is a bedroom on the main level with two bedrooms on the upper level. This is a one owner home, that has served as a terrific weekend retreat since constructed. Lindal is the premier name in the planning and fabrication of Cedar homes. This home originated from a floor plan from Lindal using top grade materials and red Cedar throughout. This is a first time offering. A little cosmetic is needed on the exterior. The interior is full of furnishings and personal items. Please note that the seller is selling in "as is" condition. Contents will be removed prior to settlement.
Location
State VA
County Frederick
Zoning R5
Direction East
Rooms
Other Rooms Living Room, Bedroom 2, Bedroom 3, Kitchen, Bedroom 1
Main Level Bedrooms 1
Interior
Interior Features Combination Dining/Living, Entry Level Bedroom, Exposed Beams, Kitchen - Efficiency, Wood Floors
Hot Water Electric
Heating Baseboard - Electric
Cooling None
Flooring Hardwood
Fireplaces Number 1
Fireplaces Type Other
Equipment Stove, Refrigerator
Fireplace Y
Appliance Stove, Refrigerator
Heat Source Electric
Exterior
Garage Spaces 4.0
Water Access N
View Trees/Woods
Roof Type Architectural Shingle
Accessibility None
Road Frontage City/County
Total Parking Spaces 4
Garage N
Building
Lot Description Backs to Trees, Level, No Thru Street, Trees/Wooded
Story 2
Foundation Crawl Space
Sewer On Site Septic
Water Community
Architectural Style Chalet
Level or Stories 2
Additional Building Above Grade, Below Grade
Structure Type Wood Ceilings,Wood Walls
New Construction N
Schools
School District Frederick County Public Schools
Others
Senior Community No
Tax ID 49A03 1EE 22
Ownership Fee Simple
SqFt Source Assessor
Horse Property N
Special Listing Condition Standard
Read Less

Bought with Stephanie Feltner • ERA Oakcrest Realty, Inc.



