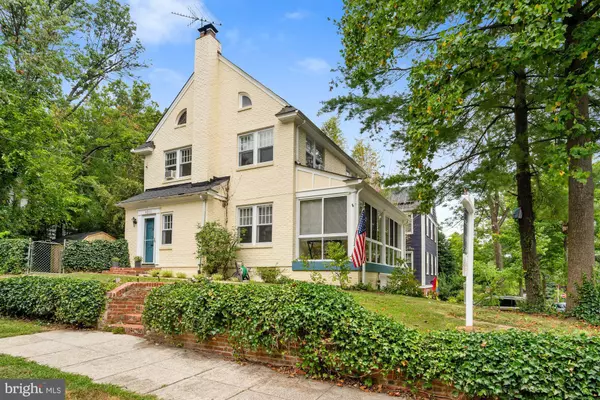For more information regarding the value of a property, please contact us for a free consultation.
6201 32ND PL NW Washington, DC 20015
Want to know what your home might be worth? Contact us for a FREE valuation!

Our team is ready to help you sell your home for the highest possible price ASAP
Key Details
Sold Price $1,025,000
Property Type Single Family Home
Sub Type Detached
Listing Status Sold
Purchase Type For Sale
Square Footage 2,035 sqft
Price per Sqft $503
Subdivision Chevy Chase
MLS Listing ID DCDC2001576
Sold Date 09/24/21
Style Colonial
Bedrooms 4
Full Baths 2
Half Baths 1
HOA Y/N N
Abv Grd Liv Area 1,796
Originating Board BRIGHT
Year Built 1929
Annual Tax Amount $6,869
Tax Year 2020
Lot Size 5,170 Sqft
Acres 0.12
Property Description
Corner lot, quiet street, South facing so flooded with light-what more could you want? Oh, and it is located in Chevy Chase DC in the Lafayette/Deal/Wilson school cluster! Step inside the entry foyer to find the living room with wood-burning fireplace, dining room, white kitchen with Silestone counters and an amazing side porch (den/office/sunroom) with walls of glass. Upstairs are 3 bedrooms and 2 full baths plus fixed stairs to an enormous finished attic (4th bedroom). The lower level is currently unfinished, but there is a rough in for a full bath, storage and access to the 2 car garage. The large, fenced side yard has tons of potential for house expansion as does the 2 car garage if you wanted to use the shed instead of the garage for storage.
Location
State DC
County Washington
Zoning R
Rooms
Other Rooms Attic
Basement Connecting Stairway
Interior
Interior Features Ceiling Fan(s), Window Treatments, Wood Floors, Attic/House Fan, Attic
Hot Water Other
Heating Radiator
Cooling Ceiling Fan(s), Wall Unit, Window Unit(s)
Flooring Hardwood
Fireplaces Number 1
Fireplaces Type Screen
Equipment Stove, Microwave, Refrigerator, Icemaker, Dishwasher, Disposal, Extra Refrigerator/Freezer, Washer, Dryer
Fireplace Y
Appliance Stove, Microwave, Refrigerator, Icemaker, Dishwasher, Disposal, Extra Refrigerator/Freezer, Washer, Dryer
Heat Source Oil
Laundry Basement
Exterior
Parking Features Garage - Front Entry
Garage Spaces 4.0
Fence Other
Water Access N
Roof Type Shingle
Accessibility Other
Attached Garage 2
Total Parking Spaces 4
Garage Y
Building
Lot Description Corner
Story 4
Sewer Public Sewer
Water Public
Architectural Style Colonial
Level or Stories 4
Additional Building Above Grade, Below Grade
New Construction N
Schools
Elementary Schools Lafayette
Middle Schools Deal Junior High School
High Schools Jackson-Reed
School District District Of Columbia Public Schools
Others
Senior Community No
Tax ID 2018//0028
Ownership Fee Simple
SqFt Source Assessor
Security Features Smoke Detector
Special Listing Condition Standard
Read Less

Bought with Alexander Alterman • Real Estate DC, LLC



