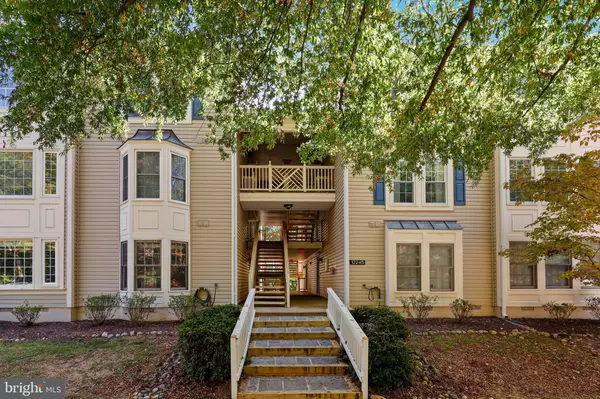For more information regarding the value of a property, please contact us for a free consultation.
12245 FAIRFIELD HOUSE #406A Fairfax, VA 22033
Want to know what your home might be worth? Contact us for a FREE valuation!

Our team is ready to help you sell your home for the highest possible price ASAP
Key Details
Sold Price $355,000
Property Type Condo
Sub Type Condo/Co-op
Listing Status Sold
Purchase Type For Sale
Square Footage 1,240 sqft
Price per Sqft $286
Subdivision Fairfield House
MLS Listing ID VAFX2026142
Sold Date 11/30/21
Style Contemporary
Bedrooms 2
Full Baths 2
Condo Fees $357/mo
HOA Y/N N
Abv Grd Liv Area 1,240
Originating Board BRIGHT
Year Built 1993
Annual Tax Amount $3,799
Tax Year 2021
Property Description
Come Home to your spacious 2nd level condo in Fair Oaks! Unit has 2 bedrooms each with their own bathrooms, AND a den/office/sunroom that catches all of the afternoon sun! Open concept kitchen with NEW quartz countertops, dining and living room with cozy gas fireplace and built-in bookcases make it a great space for entertaining or relaxing. The primary bedroom has an oversized walk in closet and en suite bathroom with soaking tub and extra wide vanity. Enjoy your balcony from the main bedroom or the sunroom. Fantastic location right by Rt. 66, Rt. 50, Fair Oaks Mall, Fairfax Corner, shopping, restaurants, many grocery stores and more! Walk to Fair Lakes Shopping Center, grocery, Diner, Fridays, Shopping and Movie Theater! Vienna metro bus stops right at the community. Unit comes with one assigned parking space plus there are plenty of extra spaces available. Community is pet friendly. Come and make this place your new home sweet home!
Location
State VA
County Fairfax
Zoning 320
Rooms
Other Rooms Living Room, Dining Room, Primary Bedroom, Sitting Room, Bedroom 2, Kitchen
Main Level Bedrooms 2
Interior
Interior Features Dining Area, Primary Bath(s), Floor Plan - Open
Hot Water Natural Gas
Heating Heat Pump(s)
Cooling Ceiling Fan(s), Central A/C
Fireplaces Number 1
Fireplaces Type Fireplace - Glass Doors, Gas/Propane
Equipment Dishwasher, Disposal, Dryer - Front Loading, Oven/Range - Gas, Range Hood, Refrigerator, Washer - Front Loading
Fireplace Y
Appliance Dishwasher, Disposal, Dryer - Front Loading, Oven/Range - Gas, Range Hood, Refrigerator, Washer - Front Loading
Heat Source Natural Gas
Laundry Washer In Unit, Dryer In Unit
Exterior
Parking On Site 1
Amenities Available Common Grounds, Tennis Courts
Water Access N
Accessibility None
Garage N
Building
Story 1
Unit Features Garden 1 - 4 Floors
Sewer Public Sewer
Water Public
Architectural Style Contemporary
Level or Stories 1
Additional Building Above Grade, Below Grade
New Construction N
Schools
Elementary Schools Greenbriar East
High Schools Fairfax
School District Fairfax County Public Schools
Others
Pets Allowed Y
HOA Fee Include Common Area Maintenance,Insurance,Snow Removal,Trash
Senior Community No
Tax ID 0463 18 0406A
Ownership Condominium
Special Listing Condition Standard
Pets Allowed Number Limit, Size/Weight Restriction, Dogs OK, Cats OK, Pet Addendum/Deposit
Read Less

Bought with Hannah Caroline Hinzman • TTR Sotheby's International Realty



