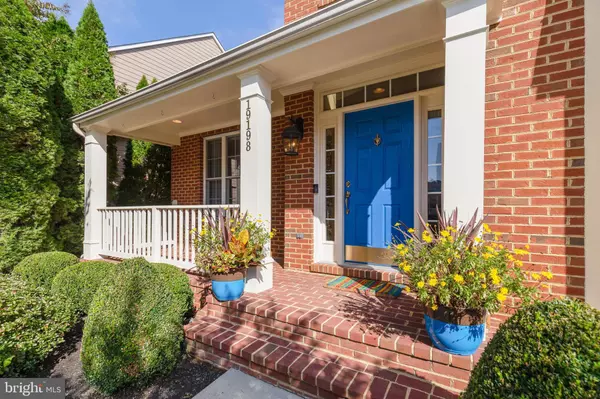For more information regarding the value of a property, please contact us for a free consultation.
19198 BURNT BRIDGE DR Leesburg, VA 20176
Want to know what your home might be worth? Contact us for a FREE valuation!

Our team is ready to help you sell your home for the highest possible price ASAP
Key Details
Sold Price $875,000
Property Type Single Family Home
Sub Type Detached
Listing Status Sold
Purchase Type For Sale
Square Footage 4,529 sqft
Price per Sqft $193
Subdivision Lansdowne On The Potomac
MLS Listing ID VALO424140
Sold Date 12/31/20
Style Colonial
Bedrooms 5
Full Baths 4
Half Baths 1
HOA Fees $187/mo
HOA Y/N Y
Abv Grd Liv Area 3,880
Originating Board BRIGHT
Year Built 2003
Annual Tax Amount $7,661
Tax Year 2020
Lot Size 8,276 Sqft
Acres 0.19
Property Description
Enjoy LANSDOWNE LIVING! This Van Metre Sinclair Model features a wooded backyard on a quiet street in sought-after Lansdowne on the Potomac. The open floorplan main level features 2-story foyer with living room, dining room, gourmet kitchen & adjacent morning room (with tons of windows) leading to the grand family room w/stone fireplace. The gourmet kitchen has granite countertops, white cabinetry & gas cooktop island. The large Owners' Suite includes extended sitting area, 2 walk-in closets & a generous primary bathroom featuring double vanity, separate shower & soaking tub. The guest bedroom has a full ensuite bathroom & the other 2 large B/R share the jack-and-jill bathroom. You can be ready to entertain any size group while you are grabbing popcorn & settling in to watch a movie in the theater. This basement features full sized windows & has a legal 5th B/R & full bathroom. The outdoor space features a screened in porch, tiered deck & lower level firepit patio area. Welcome home!!!
Location
State VA
County Loudoun
Zoning 19
Rooms
Other Rooms Living Room, Dining Room, Kitchen, Family Room, Foyer, Sun/Florida Room, Storage Room, Media Room, Bonus Room
Basement Full
Interior
Hot Water Natural Gas
Heating Heat Pump(s)
Cooling Central A/C
Fireplaces Number 1
Equipment Built-In Microwave, Cooktop, Dishwasher, Disposal, Dryer, Oven - Double, Refrigerator, Washer, Water Heater
Fireplace Y
Appliance Built-In Microwave, Cooktop, Dishwasher, Disposal, Dryer, Oven - Double, Refrigerator, Washer, Water Heater
Heat Source Natural Gas
Laundry Main Floor
Exterior
Parking Features Garage - Front Entry
Garage Spaces 4.0
Utilities Available Under Ground
Amenities Available Basketball Courts, Club House, Common Grounds, Community Center, Exercise Room, Fitness Center, Game Room, Golf Course Membership Available, Jog/Walk Path, Party Room, Pool - Indoor, Pool - Outdoor, Swimming Pool, Tennis Courts, Tot Lots/Playground
Water Access N
Accessibility None
Attached Garage 2
Total Parking Spaces 4
Garage Y
Building
Story 3
Sewer Public Sewer
Water Public
Architectural Style Colonial
Level or Stories 3
Additional Building Above Grade, Below Grade
New Construction N
Schools
Elementary Schools Steuart W. Weller
Middle Schools Belmont Ridge
High Schools Riverside
School District Loudoun County Public Schools
Others
HOA Fee Include Cable TV,Common Area Maintenance,Health Club,High Speed Internet,Management,Pool(s),Recreation Facility,Reserve Funds,Snow Removal,Trash
Senior Community No
Tax ID 081172704000
Ownership Fee Simple
SqFt Source Assessor
Acceptable Financing Cash, Conventional, Negotiable, VA, Other
Listing Terms Cash, Conventional, Negotiable, VA, Other
Financing Cash,Conventional,Negotiable,VA,Other
Special Listing Condition Standard
Read Less

Bought with Connie S Forbes • Long & Foster Real Estate, Inc.



