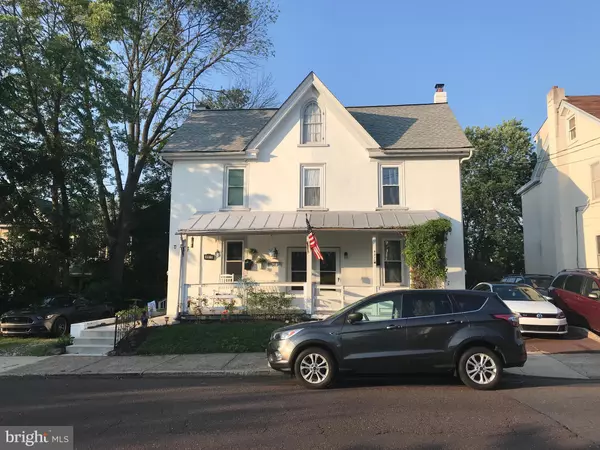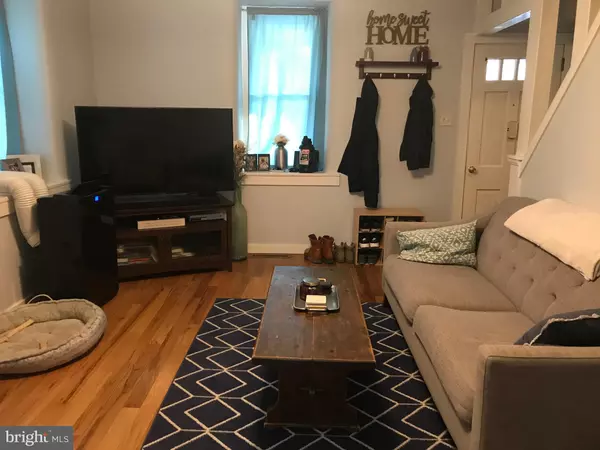For more information regarding the value of a property, please contact us for a free consultation.
421 S MAIN ST Telford, PA 18969
Want to know what your home might be worth? Contact us for a FREE valuation!

Our team is ready to help you sell your home for the highest possible price ASAP
Key Details
Sold Price $218,000
Property Type Single Family Home
Sub Type Twin/Semi-Detached
Listing Status Sold
Purchase Type For Sale
Square Footage 1,198 sqft
Price per Sqft $181
Subdivision None Available
MLS Listing ID PAMC659750
Sold Date 09/23/20
Style Colonial
Bedrooms 2
Full Baths 2
HOA Y/N N
Abv Grd Liv Area 1,198
Originating Board BRIGHT
Year Built 1860
Tax Year 2019
Lot Size 5,800 Sqft
Acres 0.13
Lot Dimensions 29.00 x 0.00
Property Description
Beautifully Renovated Vintage Twin in the Heart of Telford Borough. As You Enter the Home You will be Greeted by a Spacious Living Room, With Gorgeous Wood Flooring and Large Deep Windows! . Stepping in the Dining Room that has an Open Concept with the New Kitchen!Kitchen & Dining Rooms have Newer Luxury Vinyl Plank Flooring!The Kitchen Boast Newer Cabinets, Quartz Counter Tops, Newer Stainless Steel Maytag Appliances. A Full Bath with Stall Shower Located off the Dining Room that Completes the Main level. 2nd Floor Offers a large Master Bedroom w/2 Closets and Newer Wall to Wall Carpeting that Spans the Hallway and Staircase. A Spacious 2nd Bedroom ! Fully Renovated Bathroom Completes the 2nd Level. This Home also Offers Newer Replacement Windows, Newer Water Heater, Newer Will Work and Neutral Paint throughout Home. The Walk Up Attic Provides Ample Storage or Possible Potential to be Finished into Additional Living Space. Rear Yard Offers Large Shed!. Looking for a Turnkey Home? This Home is not to be Missed! Convenient to Shopping, Schools, Parks, Indian Valley Public Library and Telford's Farmers Market. Easy Access to Major Routes.
Location
State PA
County Montgomery
Area Telford Boro (10622)
Zoning A
Rooms
Other Rooms Living Room, Dining Room, Primary Bedroom, Bedroom 2, Kitchen
Basement Partial
Main Level Bedrooms 2
Interior
Hot Water Propane
Heating Forced Air
Cooling Window Unit(s)
Heat Source Oil
Exterior
Water Access N
Accessibility Other
Garage N
Building
Story 3
Sewer Public Sewer
Water Public
Architectural Style Colonial
Level or Stories 3
Additional Building Above Grade, Below Grade
New Construction N
Schools
School District Souderton Area
Others
Senior Community No
Tax ID 22-01-00550-003
Ownership Fee Simple
SqFt Source Assessor
Special Listing Condition Standard
Read Less

Bought with Shelby E Reese • Key Realty Partners LLC



