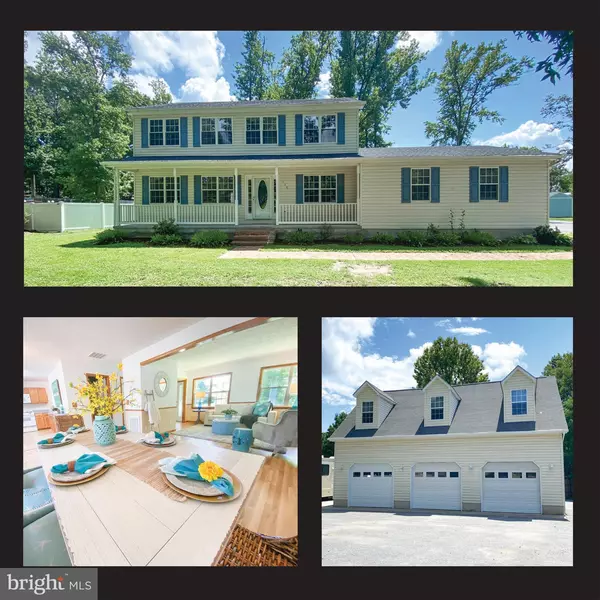For more information regarding the value of a property, please contact us for a free consultation.
130 BENTON RD Stevensville, MD 21666
Want to know what your home might be worth? Contact us for a FREE valuation!

Our team is ready to help you sell your home for the highest possible price ASAP
Key Details
Sold Price $500,000
Property Type Single Family Home
Sub Type Detached
Listing Status Sold
Purchase Type For Sale
Square Footage 2,016 sqft
Price per Sqft $248
Subdivision None Available
MLS Listing ID MDQA144880
Sold Date 10/19/20
Style Colonial
Bedrooms 4
Full Baths 2
Half Baths 1
HOA Y/N N
Abv Grd Liv Area 2,016
Originating Board BRIGHT
Year Built 1997
Annual Tax Amount $3,863
Tax Year 2019
Lot Size 0.884 Acres
Acres 0.88
Property Description
*** HOT NEW LISTING*** Car enthusiasts will LOVE all that this home has to offer... Just over 2000 sq ft with 4 bedrooms and 2.5 baths--all new floorting throughout--with an attached true 2 car garage, this is your new entertainment spot! Garage has long bar perfect for your next crab feast, pin pong tournamen or actually parking your car! Tucked at the back of the property is a huge 3 car garage complete with bathroom, pellet stove, wall mounted TV, air compressor and car lift-yes car lift! Above is additional space that coudl be an apartment or office. Outside the detached garage is an RV parking pad with all the hookups. Partial privacy fence provides a litle division in the yard for work and play. Located off the first exit on Kent Island, you will only be a few minues from the Bay Bridge, and steps from Love Point Park. You won't want to miss this one!
Location
State MD
County Queen Annes
Zoning NC-15
Rooms
Other Rooms Dining Room, Primary Bedroom, Sitting Room, Bedroom 2, Bedroom 3, Kitchen, Family Room, Bedroom 1, Bathroom 1, Primary Bathroom
Interior
Interior Features Attic, Ceiling Fan(s), Chair Railings, Combination Kitchen/Dining, Floor Plan - Traditional, Kitchen - Table Space, Recessed Lighting, Wainscotting
Hot Water Electric
Heating Heat Pump(s)
Cooling Central A/C
Flooring Partially Carpeted, Laminated, Hardwood
Equipment Dishwasher, Dryer, Microwave, Oven/Range - Gas, Washer, Water Heater
Appliance Dishwasher, Dryer, Microwave, Oven/Range - Gas, Washer, Water Heater
Heat Source Oil
Exterior
Exterior Feature Deck(s), Porch(es)
Parking Features Additional Storage Area, Inside Access
Garage Spaces 11.0
Fence Partially, Privacy, Rear
Utilities Available Propane
Water Access N
View Street, Trees/Woods
Roof Type Composite,Shingle
Accessibility None
Porch Deck(s), Porch(es)
Attached Garage 2
Total Parking Spaces 11
Garage Y
Building
Lot Description Level, Not In Development
Story 2
Foundation Crawl Space
Sewer Public Sewer
Water Public
Architectural Style Colonial
Level or Stories 2
Additional Building Above Grade, Below Grade
New Construction N
Schools
School District Queen Anne'S County Public Schools
Others
Senior Community No
Tax ID 1804010736
Ownership Fee Simple
SqFt Source Assessor
Acceptable Financing Cash, Conventional, FHA, VA
Listing Terms Cash, Conventional, FHA, VA
Financing Cash,Conventional,FHA,VA
Special Listing Condition Standard
Read Less

Bought with Nicholas T Badalian • Fathom Realty MD, LLC



