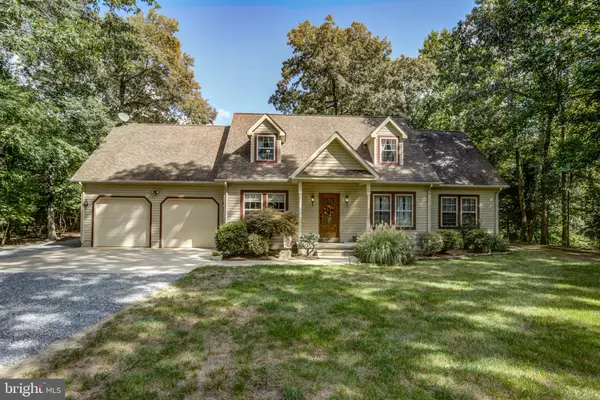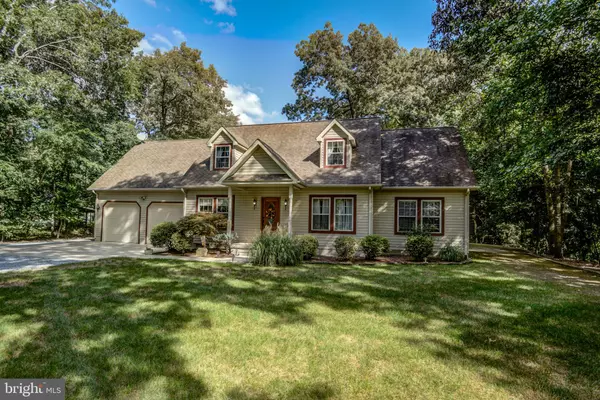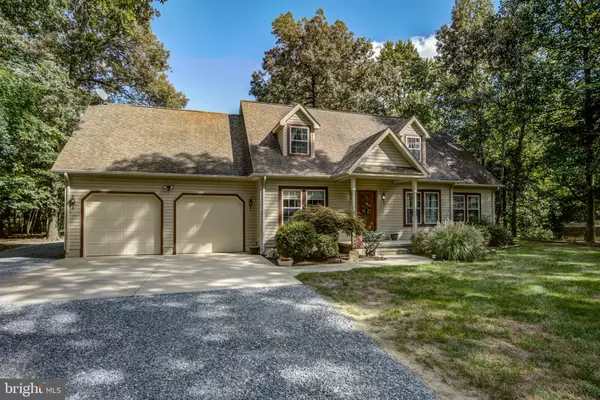For more information regarding the value of a property, please contact us for a free consultation.
15601 QUAIL HOLLOW RD Greenwood, DE 19950
Want to know what your home might be worth? Contact us for a FREE valuation!

Our team is ready to help you sell your home for the highest possible price ASAP
Key Details
Sold Price $475,000
Property Type Single Family Home
Sub Type Detached
Listing Status Sold
Purchase Type For Sale
Square Footage 2,550 sqft
Price per Sqft $186
Subdivision Liszewski And Cohn
MLS Listing ID DESU2006568
Sold Date 10/25/21
Style Traditional
Bedrooms 4
Full Baths 2
Half Baths 1
HOA Y/N N
Abv Grd Liv Area 2,550
Originating Board BRIGHT
Year Built 1995
Annual Tax Amount $1,304
Tax Year 2021
Lot Size 2.150 Acres
Acres 2.15
Property Description
Located on over 2 acres in the private, idyllic community of Doe Run, this charming 4 bedroom 2.5 bathroom home is surrounded by immaculate landscaping and has everything you're looking for in your forever home. Boasting over 2,500 square feet of living space with an attached two-car garage and a second, detached two-car garage, this property has been meticulously cared for and is a one-owner home! Upon entry, the foyer offers a warm welcome as it features beautiful hardwood flooring that flows into the spacious kitchen and dining area. Host a game night in the cozy living space or break out your inner chef in the eat-in kitchen with ample cabinet and counter space as well as a center island that doubles as a two-seat breakfast bar. The entry level also features a gorgeous home office which can be utilized as a fourth bedroom and a generous owner's bedroom with a large closet and an en suite bathroom equipped with a dual vanity. Upstairs, you'll find two spacious bedrooms with seating areas and another full bathroom ensuring plenty of space for all your loved ones! The large deck is the perfect spot for entertaining guests as it overlooks the private backyard and the woods beyond it. Unwind with your favorite beverage in the regularly maintained hot tub or sit on the patio and watch the stars light up the night sky. Better yet, this property highlights a detached, two-car garage which is fully insulated and equipped with a pellet stove! Beautifully maintained, this home is priced to sell! Schedule your private tour today.
Location
State DE
County Sussex
Area Nanticoke Hundred (31011)
Zoning AR-1
Direction West
Rooms
Main Level Bedrooms 2
Interior
Interior Features Entry Level Bedroom, Ceiling Fan(s), Carpet, Combination Kitchen/Dining, Dining Area, Floor Plan - Traditional, Kitchen - Island, Kitchen - Table Space, Primary Bath(s), Recessed Lighting, Wood Floors, Attic/House Fan, Attic, Water Treat System
Hot Water Electric
Heating Heat Pump(s)
Cooling Central A/C
Flooring Carpet, Hardwood, Vinyl
Equipment Range Hood, Built-In Range, Refrigerator, Icemaker, Extra Refrigerator/Freezer, Dishwasher, Microwave, Washer, Dryer, Water Heater, Water Conditioner - Owned
Appliance Range Hood, Built-In Range, Refrigerator, Icemaker, Extra Refrigerator/Freezer, Dishwasher, Microwave, Washer, Dryer, Water Heater, Water Conditioner - Owned
Heat Source Electric
Laundry Has Laundry, Main Floor
Exterior
Exterior Feature Deck(s), Porch(es), Patio(s)
Parking Features Built In, Additional Storage Area, Garage Door Opener, Inside Access
Garage Spaces 4.0
Water Access N
Accessibility None
Porch Deck(s), Porch(es), Patio(s)
Attached Garage 2
Total Parking Spaces 4
Garage Y
Building
Lot Description Landscaping, Trees/Wooded, Front Yard, Rear Yard, Private, Rural
Story 2
Foundation Block, Crawl Space
Sewer Gravity Sept Fld
Water Well
Architectural Style Traditional
Level or Stories 2
Additional Building Above Grade, Below Grade
New Construction N
Schools
School District Woodbridge
Others
Senior Community No
Tax ID 430-11.00-45.00
Ownership Fee Simple
SqFt Source Estimated
Security Features Smoke Detector,Carbon Monoxide Detector(s)
Acceptable Financing Cash, Conventional, USDA, FHA, VA
Listing Terms Cash, Conventional, USDA, FHA, VA
Financing Cash,Conventional,USDA,FHA,VA
Special Listing Condition Standard
Read Less

Bought with MATT BRITTINGHAM • Patterson-Schwartz-Rehoboth



