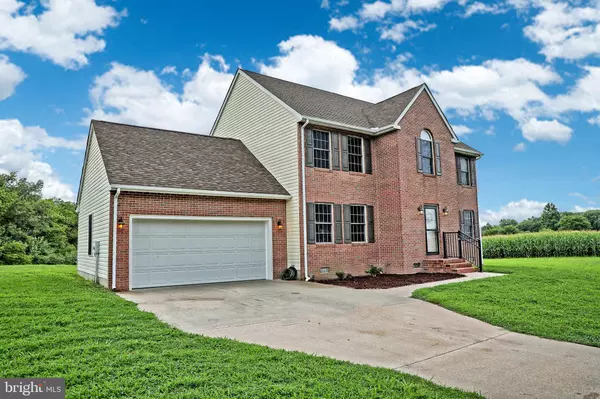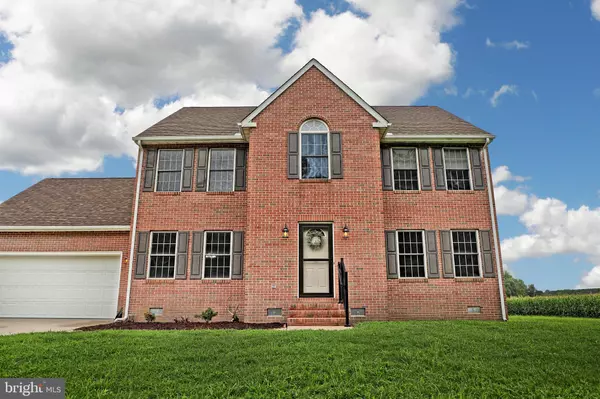For more information regarding the value of a property, please contact us for a free consultation.
10253 WOODYARD RD Greenwood, DE 19950
Want to know what your home might be worth? Contact us for a FREE valuation!

Our team is ready to help you sell your home for the highest possible price ASAP
Key Details
Sold Price $360,000
Property Type Single Family Home
Sub Type Detached
Listing Status Sold
Purchase Type For Sale
Square Footage 2,300 sqft
Price per Sqft $156
Subdivision None Available
MLS Listing ID DESU166152
Sold Date 11/25/20
Style Colonial
Bedrooms 4
Full Baths 2
Half Baths 1
HOA Y/N N
Abv Grd Liv Area 2,300
Originating Board BRIGHT
Year Built 1996
Annual Tax Amount $1,261
Tax Year 2020
Lot Size 1.100 Acres
Acres 1.1
Property Description
Completely renovated, this captivating 4 bedroom 2.5 bathroom Colonial style, brick home is situated on a spacious lot in the outskirts of Greenwood, with convenient access to Route 13. Looking over a shady, wooded lot and backing to peaceful cornfields, this property offers ample privacy in a quiet country setting. Step inside to the open concept floor plan highlighting a living space with large windows overlooking the backyard, a gorgeous, brick fireplace and a modern, white mantel; the ideal spot to hang stockings during the winter season. The gourmet kitchen will become the heart of the home as it features brand new stainless steel appliances, a smart InstaView LG refrigerator, upgraded granite counter tops, elegant styled cabinets, a 2-seater breakfast bar and a spacious pantry. Enjoy delicious, home-cooked meals in the eat-in kitchen or head to the formal dining room for more intimate affairs. Upstairs, you'll find the master bedroom with an en suite bathroom remodeled from top to bottom, equipped with a gorgeous, contemporary vanity. Three additional, generous-sized bedrooms and a second bathroom are situated upstairs, allowing room for the entire family! Spend your summer nights gazing at the stars on your immense back deck with panoramic views of nothing but open farmland. Better yet, the home is equipped with dual-zone heating and cooling featuring a new furnace and two new air conditioning systems. Priced to sell and move in ready, this dreamy home turns your vision into reality - schedule your private tour today to see all this property has to offer!
Location
State DE
County Sussex
Area Northwest Fork Hundred (31012)
Zoning AR-1
Direction Southeast
Interior
Interior Features Breakfast Area, Carpet, Ceiling Fan(s), Combination Dining/Living, Combination Kitchen/Dining, Dining Area, Family Room Off Kitchen, Floor Plan - Open, Formal/Separate Dining Room, Kitchen - Gourmet, Pantry, Tub Shower, Upgraded Countertops
Hot Water Electric, Instant Hot Water
Heating Forced Air, Zoned
Cooling Central A/C, Ceiling Fan(s), Zoned
Fireplaces Number 1
Fireplaces Type Wood, Brick, Mantel(s)
Equipment Built-In Microwave, Washer, Dryer, Refrigerator, Icemaker, Oven/Range - Electric, Dishwasher
Fireplace Y
Appliance Built-In Microwave, Washer, Dryer, Refrigerator, Icemaker, Oven/Range - Electric, Dishwasher
Heat Source Propane - Owned
Laundry Has Laundry, Upper Floor, Washer In Unit, Dryer In Unit
Exterior
Exterior Feature Deck(s)
Parking Features Additional Storage Area, Built In, Garage - Front Entry, Garage - Rear Entry, Inside Access
Garage Spaces 2.0
Water Access N
View Pasture
Accessibility None
Porch Deck(s)
Attached Garage 2
Total Parking Spaces 2
Garage Y
Building
Lot Description Front Yard, Not In Development, Open, Rear Yard, Rural, SideYard(s)
Story 2
Foundation Crawl Space
Sewer Gravity Sept Fld
Water Well
Architectural Style Colonial
Level or Stories 2
Additional Building Above Grade, Below Grade
New Construction N
Schools
School District Woodbridge
Others
Senior Community No
Tax ID 530-05.00-13.09
Ownership Fee Simple
SqFt Source Assessor
Security Features Smoke Detector
Acceptable Financing Cash, Conventional, USDA, FHA, VA
Listing Terms Cash, Conventional, USDA, FHA, VA
Financing Cash,Conventional,USDA,FHA,VA
Special Listing Condition Standard
Read Less

Bought with Chad Daniel Herr • The Parker Group



