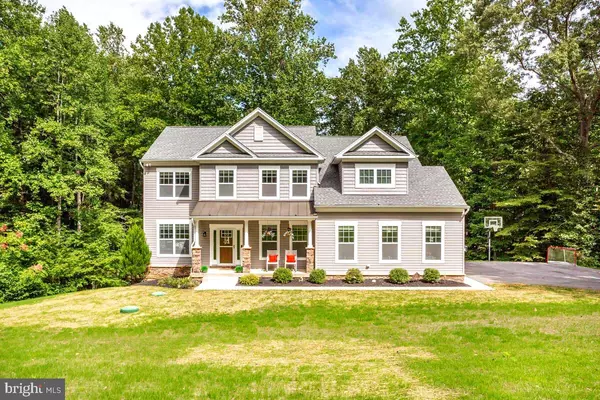For more information regarding the value of a property, please contact us for a free consultation.
4985 DANIGUS LN Huntingtown, MD 20639
Want to know what your home might be worth? Contact us for a FREE valuation!

Our team is ready to help you sell your home for the highest possible price ASAP
Key Details
Sold Price $701,075
Property Type Single Family Home
Sub Type Detached
Listing Status Sold
Purchase Type For Sale
Square Footage 3,942 sqft
Price per Sqft $177
Subdivision Hickory Woods
MLS Listing ID MDCA2001768
Sold Date 11/12/21
Style Colonial
Bedrooms 5
Full Baths 5
HOA Y/N N
Abv Grd Liv Area 2,762
Originating Board BRIGHT
Year Built 2016
Annual Tax Amount $6,392
Tax Year 2021
Lot Size 1.280 Acres
Acres 1.28
Property Description
Move in just in time for the holidays to your gorgeous home nestled beautifully on this one acre private wooded lot . From the minute you step on the front porch, you will immediately be able to imagine cool fall mornings sipping coffee on your rocking chairs and watching the leaves change color. Entering the main level, note features like the beautiful open floor plan, hickory hardwood flooring, an office/bedroom and a full bathroom. If you love to cook or hang out in the kitchen, you'll love the size of this eat-in kitchen with granite counters, a massive island and plenty of room for cooking, baking or entertaining. Located just off the kitchen is a screened in maintenance free TREX porch where you can relax and enjoy the beauty of nature year round. The upper level houses the remaining four bedrooms, laundry room and three more bathrooms. Two bedrooms connect via Jack & Jill style bathroom and the third bedroom has a private bath. The large owner's suite has double walk-in closets, an upgraded bathroom and ample room for a king size bed. Whether you're a football, baseball or hockey fan, game day viewing will never be the same in your lower level sports bar. There's also a full-bath, space for your in-home gym and a walk-out sliding door. Entering the house from the two car garage with epoxy flooring is a convenient drop-zone and extra storage cabinets. Additional features include whole-house generator system, lawn sprinkler system, outdoor uplighting and in-house fire suppression/sprinkler system.
Location
State MD
County Calvert
Zoning RUR
Rooms
Basement Outside Entrance, Full, Walkout Level
Main Level Bedrooms 1
Interior
Interior Features Kitchen - Island, Breakfast Area, Kitchen - Eat-In, Dining Area, Primary Bath(s), Crown Moldings, Chair Railings, Wainscotting, Floor Plan - Open
Hot Water Electric
Heating Heat Pump(s)
Cooling Central A/C
Fireplaces Number 1
Fireplaces Type Gas/Propane, Mantel(s)
Fireplace Y
Heat Source Electric
Exterior
Parking Features Garage Door Opener, Garage - Side Entry
Garage Spaces 2.0
Water Access N
Roof Type Shingle
Accessibility None
Attached Garage 2
Total Parking Spaces 2
Garage Y
Building
Story 3
Foundation Block
Sewer Private Septic Tank
Water Well
Architectural Style Colonial
Level or Stories 3
Additional Building Above Grade, Below Grade
New Construction N
Schools
School District Calvert County Public Schools
Others
Senior Community No
Tax ID 0502135566
Ownership Fee Simple
SqFt Source Assessor
Special Listing Condition Standard
Read Less

Bought with Shelby L Warner • RE/MAX Leading Edge



