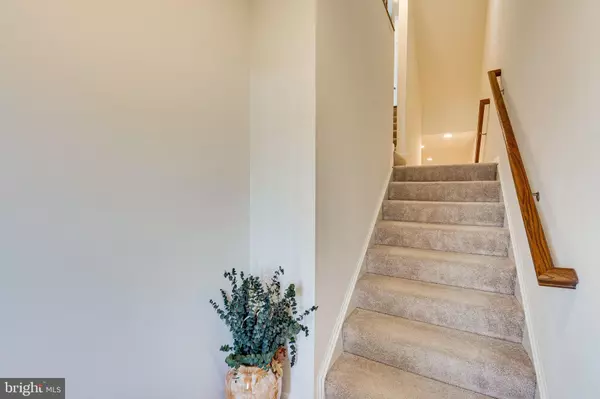For more information regarding the value of a property, please contact us for a free consultation.
9209 CHARLESTON DR Manassas, VA 20110
Want to know what your home might be worth? Contact us for a FREE valuation!

Our team is ready to help you sell your home for the highest possible price ASAP
Key Details
Sold Price $510,500
Property Type Townhouse
Sub Type Interior Row/Townhouse
Listing Status Sold
Purchase Type For Sale
Square Footage 3,220 sqft
Price per Sqft $158
Subdivision Villages Of Wellington
MLS Listing ID VAMN2000728
Sold Date 10/27/21
Style Traditional
Bedrooms 3
Full Baths 3
Half Baths 1
HOA Fees $61/qua
HOA Y/N Y
Abv Grd Liv Area 3,220
Originating Board BRIGHT
Year Built 2011
Annual Tax Amount $6,002
Tax Year 2021
Lot Size 2,016 Sqft
Acres 0.05
Property Description
Don't miss this spacious 3 bedroom / 3.5 bathroom in historic Manassas City that's within walking distance to multiple restaurants and shops! Key features include a 2-car garage, a walkout level basement, a large primary bedroom with ensuite, and several upgrades throughout. The open floor plan features hardwood floors and a wide bay window that lets in loads of light on the main level. Easily flow between the living, dining, kitchen, and family rooms. The kitchen includes stainless steel appliances, granite countertops, and a large island with an eat-in bar. The family room features a beautiful fireplace with a mantel and surrounding built-ins. Access the private deck through this level and enjoy watching sunrises or sunsets from a higher vantage point. Upstairs houses the spacious Primary bedroom suite; tray ceilings, double sinks in the bathroom and a walk-in closet make this room feel like a private oasis. Two other bedrooms and a hall bathroom with double sinks complete this floor. The first level includes a recreation room, full bathroom and walkout access to the green backyard - perfect for entertaining! The location is convenient to nearby shopping, restaurants, tennis courts, parks, and more. Giant grocery store, plus the commuter and Amtrak Station are just 1 mile away.
Location
State VA
County Manassas City
Zoning R3
Rooms
Basement Connecting Stairway, Walkout Level
Interior
Hot Water Electric
Heating Forced Air
Cooling Central A/C
Fireplaces Number 1
Fireplace Y
Window Features Bay/Bow
Heat Source Natural Gas
Laundry Dryer In Unit, Washer In Unit
Exterior
Parking Features Garage Door Opener, Garage - Front Entry
Garage Spaces 2.0
Water Access N
Roof Type Asphalt
Accessibility None
Attached Garage 2
Total Parking Spaces 2
Garage Y
Building
Story 3
Foundation Slab
Sewer Public Sewer
Water Public
Architectural Style Traditional
Level or Stories 3
Additional Building Above Grade, Below Grade
New Construction N
Schools
School District Manassas City Public Schools
Others
HOA Fee Include Common Area Maintenance,Management,Snow Removal,Trash
Senior Community No
Tax ID 090680021A
Ownership Fee Simple
SqFt Source Assessor
Special Listing Condition Standard
Read Less

Bought with Amanbir Randhawa • Samson Properties



