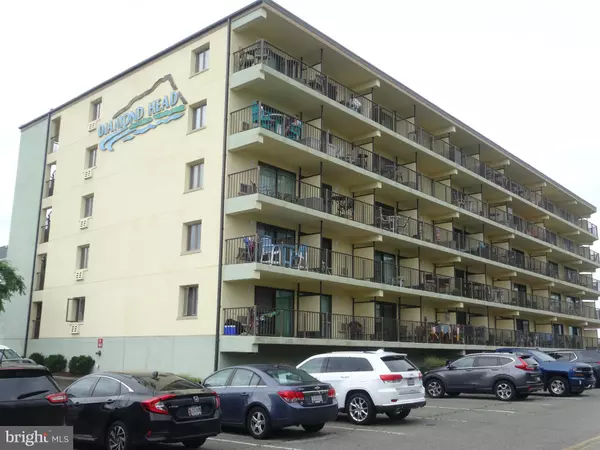For more information regarding the value of a property, please contact us for a free consultation.
2 80TH ST #111 Ocean City, MD 21842
Want to know what your home might be worth? Contact us for a FREE valuation!

Our team is ready to help you sell your home for the highest possible price ASAP
Key Details
Sold Price $360,000
Property Type Condo
Sub Type Condo/Co-op
Listing Status Sold
Purchase Type For Sale
Square Footage 1,012 sqft
Price per Sqft $355
Subdivision None Available
MLS Listing ID MDWO115354
Sold Date 05/01/21
Style Coastal,Contemporary
Bedrooms 2
Full Baths 2
Condo Fees $1,370/qua
HOA Y/N N
Abv Grd Liv Area 1,012
Originating Board BRIGHT
Year Built 1984
Annual Tax Amount $3,603
Tax Year 2020
Lot Dimensions 0.00 x 0.00
Property Description
What do you call the Ideal Mid-Town, Mid-Rise, Ocean Front Building? ....,,, Diamond Head! This luxurious, 2 bedroom, 2 bathroom condo is nestled by the inviting outdoor pool. Watch the kids play from your patio. You are just steps away from the warm sand and the low density beach area. The panoramic Ocean View and Southern exposure balcony will warm you and be enjoyed year round. You and your guests will love the open floor plan. A refurbished kitchen features Whirlpool Stainless Steel appliances. For comfort and ease of cleaning, ceramic tile flooring covers the cooking and social areas of your condo. Two of the Best parking spots in the community will be yours. The handicap ramp is also near by. Got pets? There is an onsite grassy doggie walk. This is a professionally managed community with substantial reserves. NEW Balcony railings are being installed. NEW Sliding Doors are being installed. Patios are being painted. Exterior Building Facelift is coming. NO Assessment! A great rental history. Buyer must honor the remaining 2021 rentals. This could be the perfect balance of Beach home and Prime resort investment. Priced to sell. Don't let this one get away! Add to your list. Call for a showing. Thanks.
Location
State MD
County Worcester
Area Ocean Block (82)
Zoning R-3
Direction West
Rooms
Other Rooms Bedroom 2, Bathroom 1, Primary Bathroom, Full Bath
Main Level Bedrooms 2
Interior
Interior Features Breakfast Area, Carpet, Combination Dining/Living, Dining Area, Floor Plan - Open, Primary Bath(s), Window Treatments
Hot Water Electric
Heating Forced Air
Cooling Central A/C
Flooring Ceramic Tile, Carpet
Equipment Dishwasher, Disposal, Dryer - Electric, Icemaker, Built-In Microwave, Oven/Range - Electric, Refrigerator, Washer, Water Heater
Furnishings Yes
Fireplace N
Window Features Screens
Appliance Dishwasher, Disposal, Dryer - Electric, Icemaker, Built-In Microwave, Oven/Range - Electric, Refrigerator, Washer, Water Heater
Heat Source Electric
Laundry Dryer In Unit, Washer In Unit
Exterior
Exterior Feature Balcony
Garage Spaces 4.0
Parking On Site 2
Fence Decorative
Amenities Available Beach, Elevator, Pool - Outdoor
Waterfront Description Sandy Beach
Water Access Y
Water Access Desc Fishing Allowed,Public Access,Public Beach,Swimming Allowed
View Ocean
Accessibility Elevator, Entry Slope <1'
Porch Balcony
Total Parking Spaces 4
Garage N
Building
Lot Description Cleared
Story 5
Unit Features Mid-Rise 5 - 8 Floors
Sewer Public Sewer
Water Public
Architectural Style Coastal, Contemporary
Level or Stories 5
Additional Building Above Grade, Below Grade
Structure Type Dry Wall
New Construction N
Schools
Elementary Schools Ocean City
Middle Schools Stephen Decatur
High Schools Stephen Decatur
School District Worcester County Public Schools
Others
Pets Allowed Y
HOA Fee Include Common Area Maintenance,Ext Bldg Maint,Insurance,Management,Pool(s),Reserve Funds
Senior Community No
Tax ID 10-254035
Ownership Fee Simple
SqFt Source Assessor
Security Features Smoke Detector
Acceptable Financing Cash, Conventional
Horse Property N
Listing Terms Cash, Conventional
Financing Cash,Conventional
Special Listing Condition Standard
Pets Allowed Dogs OK, Cats OK
Read Less

Bought with Linda Bathon Braerman • EXP Realty, LLC
GET MORE INFORMATION




