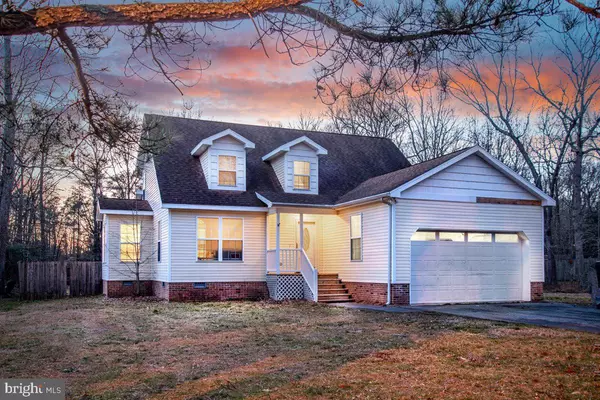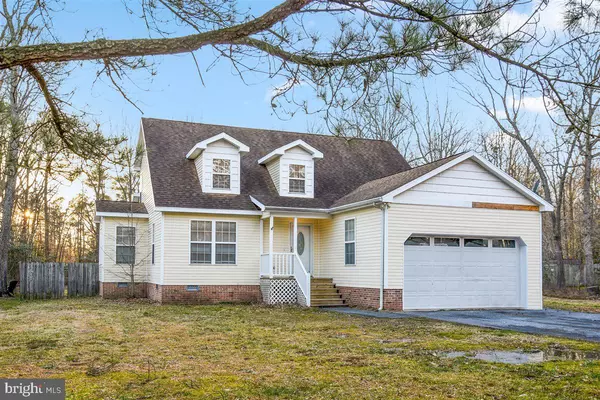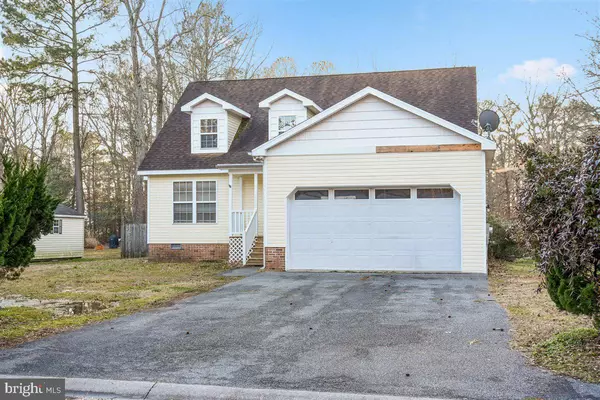For more information regarding the value of a property, please contact us for a free consultation.
808 WHITE OAKS LN Pocomoke City, MD 21851
Want to know what your home might be worth? Contact us for a FREE valuation!

Our team is ready to help you sell your home for the highest possible price ASAP
Key Details
Sold Price $230,500
Property Type Single Family Home
Sub Type Detached
Listing Status Sold
Purchase Type For Sale
Square Footage 1,551 sqft
Price per Sqft $148
Subdivision None Available
MLS Listing ID MDWO120134
Sold Date 03/19/21
Style Cape Cod
Bedrooms 4
Full Baths 2
Half Baths 1
HOA Y/N N
Abv Grd Liv Area 1,551
Originating Board BRIGHT
Year Built 2000
Annual Tax Amount $3,681
Tax Year 2020
Lot Size 0.457 Acres
Acres 0.46
Lot Dimensions 0.00 x 0.00
Property Description
Amazing 4 Bedroom, 2 and 1 half Bath home on a quiet Street in Pocomoke. Where to start with all these details? Giant fenced in Back yard will let the pets, the kids, the owners roam with the privacy of 6' fencing all around. A Deck so big you can have a dining area, a Grill Area, a Sitting Area, and a Spa all on the Deck! Inside is a Living Room with Cathedral Ceiling for a grand entrance into the relaxed open floor plan. Hardwood Floors start here and stretch throughout the 1st floor. Spacious kitchen has a Peninsula for seating and opens to a breakfast nook big enough to be the Formal Dining Area, or there is also another room for Formal Dining area (or another Living Room). Then there is another room which leads to the back yard, with tiled floor this could be a Workout Room, room for pets, Play room, it could be anything! 1st Floor Primary Bedroom has a Walk-in Closet and another 10' foot closet. Then a large Primary Bath with walk-in shower and Linen closet right in the bath. 1st floor also has the laundry (Washer and Dryer included) and a guest 1/2 Bath. Then climb the Oak Railed steps to the 2nd floor to find 2 more Large Bedrooms with Spacious closets and Ceiling fans (5 in the whole house). a large Full Bath. and then Another Bedroom with lots of storage space- or make it a Home Office, Craft Room, Nursery, anything? This home is freshly painted, Hs a New Range and Exhaust Hood, and some more details are still being completed, but we just couldn't wait to let you see it. Give the Listing agent a call to set up your private Showing.
Location
State MD
County Worcester
Area Worcester West Of Rt-113
Zoning R-1
Direction North
Rooms
Main Level Bedrooms 1
Interior
Interior Features Butlers Pantry, Carpet, Ceiling Fan(s), Combination Kitchen/Dining, Dining Area, Entry Level Bedroom, Floor Plan - Open, Kitchen - Eat-In, Stall Shower, Tub Shower, Window Treatments, Wood Floors
Hot Water Electric
Heating Forced Air, Programmable Thermostat, Heat Pump - Gas BackUp
Cooling Central A/C
Flooring Hardwood, Ceramic Tile, Carpet
Equipment Dishwasher, Disposal, Dryer - Electric, Dryer - Front Loading, Exhaust Fan, Icemaker, Microwave, Oven - Self Cleaning, Oven/Range - Electric, Refrigerator, Stainless Steel Appliances, Washer, Water Heater
Furnishings No
Fireplace N
Window Features Double Hung,Energy Efficient
Appliance Dishwasher, Disposal, Dryer - Electric, Dryer - Front Loading, Exhaust Fan, Icemaker, Microwave, Oven - Self Cleaning, Oven/Range - Electric, Refrigerator, Stainless Steel Appliances, Washer, Water Heater
Heat Source Electric, Propane - Leased
Laundry Dryer In Unit, Upper Floor, Main Floor
Exterior
Exterior Feature Deck(s)
Parking Features Additional Storage Area, Garage - Front Entry, Inside Access, Oversized
Garage Spaces 4.0
Fence Privacy, Rear, Wood
Utilities Available Cable TV Available, Electric Available, Phone Available, Propane
Water Access N
View Trees/Woods, Street
Roof Type Architectural Shingle
Street Surface Black Top
Accessibility None
Porch Deck(s)
Road Frontage City/County
Attached Garage 2
Total Parking Spaces 4
Garage Y
Building
Lot Description Backs to Trees, Cleared, Front Yard, Level, Private, Rear Yard, Road Frontage
Story 2
Foundation Block, Crawl Space
Sewer Public Sewer
Water Public
Architectural Style Cape Cod
Level or Stories 2
Additional Building Above Grade, Below Grade
Structure Type Dry Wall
New Construction N
Schools
Elementary Schools Pocomoke
Middle Schools Pocomoke
High Schools Pocomoke
School District Worcester County Public Schools
Others
Pets Allowed Y
Senior Community No
Tax ID 01-035754
Ownership Fee Simple
SqFt Source Assessor
Acceptable Financing Cash, Conventional, Other
Horse Property N
Listing Terms Cash, Conventional, Other
Financing Cash,Conventional,Other
Special Listing Condition Standard
Pets Allowed No Pet Restrictions
Read Less

Bought with Suzanah Cain • Coldwell Banker Realty



