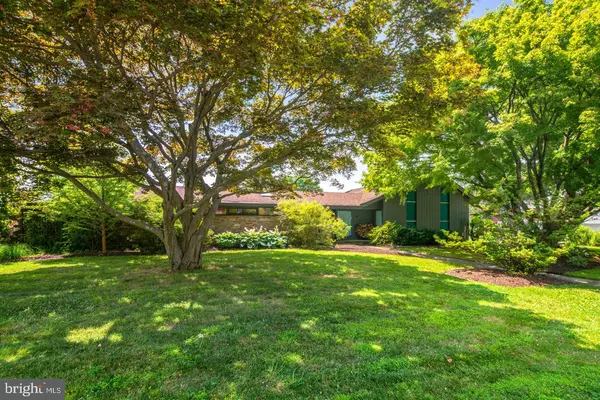For more information regarding the value of a property, please contact us for a free consultation.
21 N CONCORD AVE Havertown, PA 19083
Want to know what your home might be worth? Contact us for a FREE valuation!

Our team is ready to help you sell your home for the highest possible price ASAP
Key Details
Sold Price $601,500
Property Type Single Family Home
Sub Type Detached
Listing Status Sold
Purchase Type For Sale
Square Footage 2,347 sqft
Price per Sqft $256
Subdivision Aronimink
MLS Listing ID PADE522570
Sold Date 09/17/20
Style Split Level,Contemporary
Bedrooms 3
Full Baths 2
Half Baths 1
HOA Y/N N
Abv Grd Liv Area 2,347
Originating Board BRIGHT
Year Built 1954
Annual Tax Amount $9,993
Tax Year 2019
Lot Size 0.360 Acres
Acres 0.36
Lot Dimensions 116.00 x 134.00
Property Description
Built in 1954, this mid-century Pierucci residence was designed by the local firm of Burke & Scipione. Their vision is detailed in the original blueprints that reside with the home. Set on a large, beautifully landscaped corner lot, this unique split level home is a combination of mahogany, stone and glass with many of the original architectural details preserved. Upon entering, the foyer welcomes you with original woodwork and slate floors, offering a sneak peak into the indoor/outdoor environment of the home. The impressive open living space, a true hallmark of modern mid-century design, features an entire wall of glass and a double sided stone fire place that divides the living area from the dining room. The kitchen has a center island along with wet/dry bar for indoor entertaining. 3 bedrooms and 2 original bathrooms, including a master bath, are located on the split level. Complimenting the indoor/outdoor environment of the home, are 2 outdoor spaces. A back patio, and large outdoor space, encompasses the length of the open living area. Accessed from the kitchen and dining room, is a stunning bi-level patio, thoughtfully designed by the current owner. The modern space offers the opportunity to relax, gather, and dine, using modern elements to enhance the true beauty in nature. The lower level with private entrance, offers the opportunity of a separate living space, complete with a large den, half bath, laundry room and utility/storage closet. The 2 car garage, with indoor access, offers a loft for extra storage. If you are inspired by mid-century modern design, unique character and have a love affair with nature, this home is for you!
Location
State PA
County Delaware
Area Haverford Twp (10422)
Zoning RESID
Rooms
Basement Full
Interior
Interior Features Attic, Attic/House Fan, Combination Dining/Living, Kitchen - Island, Primary Bath(s), Skylight(s), Wet/Dry Bar, Wood Floors, Built-Ins, Floor Plan - Open
Hot Water Natural Gas
Heating Forced Air
Cooling Central A/C, Attic Fan, Whole House Fan
Flooring Wood, Concrete, Slate
Fireplaces Number 1
Fireplaces Type Stone, Double Sided
Equipment Dishwasher, Disposal, Dryer, Washer, Trash Compactor
Fireplace Y
Appliance Dishwasher, Disposal, Dryer, Washer, Trash Compactor
Heat Source Natural Gas
Laundry Lower Floor
Exterior
Exterior Feature Patio(s)
Parking Features Additional Storage Area, Garage Door Opener, Inside Access
Garage Spaces 4.0
Water Access N
Accessibility None
Porch Patio(s)
Attached Garage 2
Total Parking Spaces 4
Garage Y
Building
Lot Description Corner
Story 2
Sewer Public Sewer
Water Public
Architectural Style Split Level, Contemporary
Level or Stories 2
Additional Building Above Grade, Below Grade
New Construction N
Schools
Elementary Schools Manoa
Middle Schools Haverford
High Schools Haverford Senior
School District Haverford Township
Others
Senior Community No
Tax ID 22-09-00424-00
Ownership Fee Simple
SqFt Source Assessor
Acceptable Financing Cash, Conventional, VA
Listing Terms Cash, Conventional, VA
Financing Cash,Conventional,VA
Special Listing Condition Standard
Read Less

Bought with Linda Fairstone • BHHS Fox & Roach-Haverford



