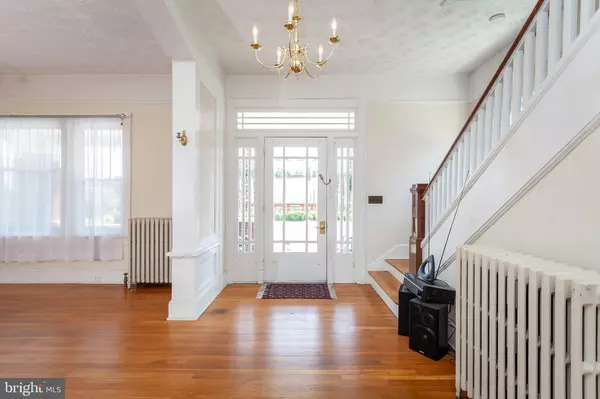For more information regarding the value of a property, please contact us for a free consultation.
118 VIRGINIA AVE Luray, VA 22835
Want to know what your home might be worth? Contact us for a FREE valuation!

Our team is ready to help you sell your home for the highest possible price ASAP
Key Details
Sold Price $219,000
Property Type Single Family Home
Sub Type Detached
Listing Status Sold
Purchase Type For Sale
Square Footage 2,351 sqft
Price per Sqft $93
Subdivision None Available
MLS Listing ID VAPA2000276
Sold Date 01/05/22
Style Bungalow
Bedrooms 3
Full Baths 2
Half Baths 1
HOA Y/N N
Abv Grd Liv Area 2,351
Originating Board BRIGHT
Year Built 1932
Annual Tax Amount $1,608
Tax Year 2020
Lot Size 5,445 Sqft
Acres 0.13
Property Description
Welcome to your new home just outside downtown Luray! As you enter the main floor of this 3 bedroom, 2.5 bath home you will enjoy 9ft+ ceilings, a formal living room with a fireplace, a formal dining room, a kitchen with eat-in dining space, and adjacent enclosed rear porch. This home features original hardwood flooring throughout the home, a 50-year architectural shingle roof (replaced in 2015), new windows from Window World, Weil-McLain high efficiency boiler & newer hot water heater (both were replaced in 2014). Outside you will find an easy to maintain lawn and exterior garage with power. This home boasts approximately 2,350 square footage of living area and is conveniently located less than 0.25 miles to downtown Luray for easy access to local shops and restaurants. Property is zoned B1 and to be sold as-is. Come see this beautiful home while it lasts!
Location
State VA
County Page
Zoning B1
Rooms
Basement Unfinished
Interior
Interior Features Combination Kitchen/Dining, Wood Floors
Hot Water Electric
Heating Radiator, Hot Water, Baseboard - Electric
Cooling None
Flooring Hardwood, Vinyl
Fireplaces Number 1
Equipment Dishwasher, Oven/Range - Electric, Refrigerator, Water Heater
Furnishings No
Fireplace Y
Window Features Replacement,Double Pane
Appliance Dishwasher, Oven/Range - Electric, Refrigerator, Water Heater
Heat Source Oil
Laundry Main Floor
Exterior
Exterior Feature Balcony, Porch(es)
Water Access N
View Street
Roof Type Architectural Shingle
Street Surface Gravel
Accessibility Level Entry - Main
Porch Balcony, Porch(es)
Garage N
Building
Lot Description Road Frontage, Level
Story 2
Foundation Block
Sewer Public Sewer
Water Public
Architectural Style Bungalow
Level or Stories 2
Additional Building Above Grade, Below Grade
Structure Type 9'+ Ceilings,Plaster Walls
New Construction N
Schools
School District Page County Public Schools
Others
Senior Community No
Tax ID 42A11 A 182
Ownership Fee Simple
SqFt Source Assessor
Horse Property N
Special Listing Condition Standard
Read Less

Bought with Lauren S Reed • Funkhouser Real Estate Group



