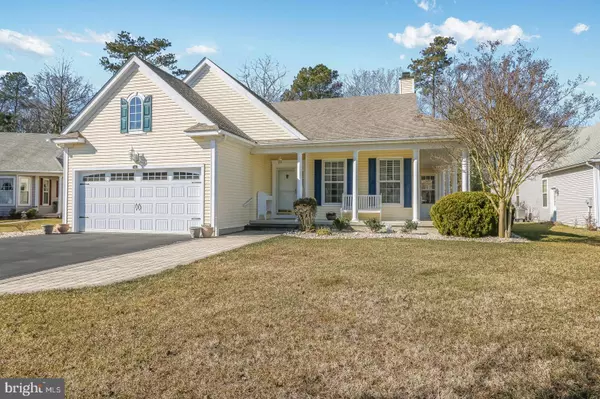For more information regarding the value of a property, please contact us for a free consultation.
14 PENHURST CT Rehoboth Beach, DE 19971
Want to know what your home might be worth? Contact us for a FREE valuation!

Our team is ready to help you sell your home for the highest possible price ASAP
Key Details
Sold Price $418,000
Property Type Single Family Home
Sub Type Detached
Listing Status Sold
Purchase Type For Sale
Square Footage 1,743 sqft
Price per Sqft $239
Subdivision Villages Of Old Landing
MLS Listing ID DESU176976
Sold Date 04/22/21
Style Ranch/Rambler
Bedrooms 3
Full Baths 2
HOA Fees $59/ann
HOA Y/N Y
Abv Grd Liv Area 1,743
Originating Board BRIGHT
Year Built 2001
Annual Tax Amount $1,340
Tax Year 2020
Lot Size 0.300 Acres
Acres 0.3
Lot Dimensions 93.00 x 142.00
Property Description
Immaculately kept ranch home located in Villages of Old Landing. This desirable community is located close to beach and boards and with access to stores without exiting on Route 1. The interior features open floor plan with sunroom. Various upgrades through out. Appliances as new as 2019. Furnace three years young. New garage door. Crawl space has been reconditioned with sump pump and dehumidifier. The lot is very private with trees as a backdrop. The home has a two car garage with work bench built in and some extra storage. The Villages of Old Landing community offers two ponds with fountains, a large club house for community events and socials. Parking for RV or boats for residents. Inground pool with plenty of areas for sunning and relaxing. There is security at the pool and clubhouse with motion cameras. There are walking paths around both ponds and relaxing benches to sit and enjoy the view. There are sidewalks and street lights. All of these amenties are enjoyed by only paying $715 annually to the HOA. There is a one time capital contribution of .5% of the sales price. The seller will provide the DUCIOA documents to buyer. The home is being offered partially furnished. An inventory list will be provided by request. RELAXING TRANQUILITY CLOSE TO BEACH AND BOARDS.
Location
State DE
County Sussex
Area Lewes Rehoboth Hundred (31009)
Zoning MR
Rooms
Main Level Bedrooms 3
Interior
Interior Features Attic, Carpet, Ceiling Fan(s), Combination Dining/Living, Entry Level Bedroom, Floor Plan - Open, Kitchen - Eat-In, Pantry, Recessed Lighting, Sprinkler System, Stall Shower, Walk-in Closet(s), Window Treatments
Hot Water Electric
Heating Forced Air
Cooling Central A/C
Flooring Hardwood, Carpet
Fireplaces Number 1
Fireplaces Type Fireplace - Glass Doors, Gas/Propane, Mantel(s)
Equipment Built-In Microwave, Built-In Range, Dishwasher, Disposal, Dryer - Electric, Exhaust Fan, Icemaker, Oven - Self Cleaning, Oven/Range - Electric, Refrigerator, Washer, Water Heater
Furnishings Partially
Fireplace Y
Window Features Double Pane,Screens,Storm
Appliance Built-In Microwave, Built-In Range, Dishwasher, Disposal, Dryer - Electric, Exhaust Fan, Icemaker, Oven - Self Cleaning, Oven/Range - Electric, Refrigerator, Washer, Water Heater
Heat Source Propane - Leased
Laundry Main Floor
Exterior
Exterior Feature Deck(s)
Parking Features Garage - Front Entry, Garage Door Opener, Inside Access
Garage Spaces 2.0
Utilities Available Cable TV, Electric Available, Propane, Water Available
Amenities Available Club House, Pool - Outdoor
Water Access N
View Street, Trees/Woods
Roof Type Architectural Shingle
Accessibility Doors - Swing In, Level Entry - Main
Porch Deck(s)
Road Frontage Public
Attached Garage 2
Total Parking Spaces 2
Garage Y
Building
Lot Description Backs - Open Common Area, Backs to Trees, Landscaping, Level, Rear Yard
Story 1
Sewer Public Septic
Water Public
Architectural Style Ranch/Rambler
Level or Stories 1
Additional Building Above Grade, Below Grade
Structure Type Dry Wall
New Construction N
Schools
School District Cape Henlopen
Others
Pets Allowed Y
HOA Fee Include Common Area Maintenance,Pool(s),Snow Removal
Senior Community No
Tax ID 334-18.00-318.00
Ownership Fee Simple
SqFt Source Assessor
Security Features Main Entrance Lock,Smoke Detector
Acceptable Financing Cash, Conventional
Horse Property N
Listing Terms Cash, Conventional
Financing Cash,Conventional
Special Listing Condition Standard
Pets Allowed Cats OK, Dogs OK
Read Less

Bought with BILL CULLIN • Long & Foster Real Estate, Inc.



