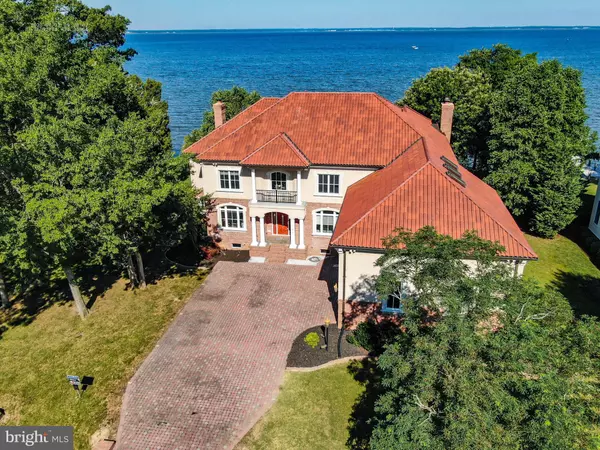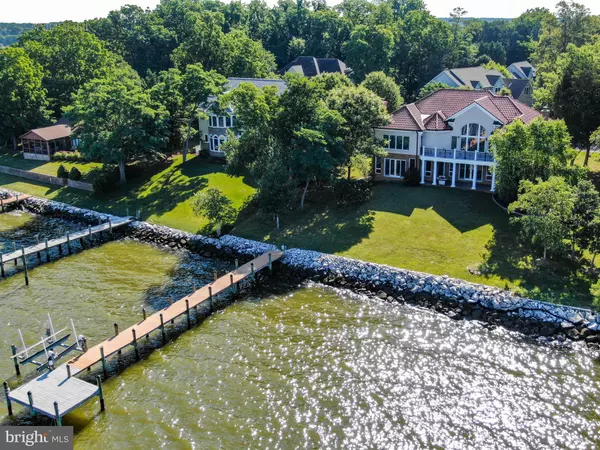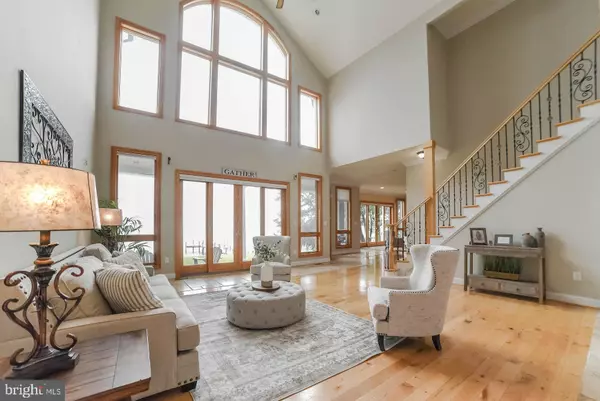For more information regarding the value of a property, please contact us for a free consultation.
11650 BACHELORS HOPE CT Swan Point, MD 20645
Want to know what your home might be worth? Contact us for a FREE valuation!

Our team is ready to help you sell your home for the highest possible price ASAP
Key Details
Sold Price $1,070,000
Property Type Single Family Home
Sub Type Detached
Listing Status Sold
Purchase Type For Sale
Square Footage 6,520 sqft
Price per Sqft $164
Subdivision Swan Point
MLS Listing ID MDCH214586
Sold Date 10/20/20
Style Traditional
Bedrooms 6
Full Baths 5
Half Baths 1
HOA Fees $140/mo
HOA Y/N Y
Abv Grd Liv Area 6,520
Originating Board BRIGHT
Year Built 2006
Annual Tax Amount $11,589
Tax Year 2019
Lot Size 0.429 Acres
Acres 0.43
Property Description
A rare opportunity to enjoy a peaceful but active upscale neighborhood that never lost its sense of community. From your pier crabbing, fishing, boating plus neighborhood world class golf course, country club, yacht club, marina and beautiful community maintained common grounds, beach and park . So near Washington DC and northern VA. Work from home with wifi available and plenty of office space. Public water and sewer, wifi and cable give you all the conveniences. Yacht club and many activities and amenities in top quality community. Safe secluded neighborhood for healthy living environment with country stores, wine bar cafe nearby, walking paths, ponds, beautiful views every place you look. Your family and guests will never get bored here. An uncrowded waterfront community pool available when you need it but you don't need to maintain it. All of this seclusion and safety but so near to DC and northern VA. Amazing waterfront views from both master bedrooms, great room, living room, kitchen and all eating areas. Step out onto a covered porch and balcony overlooking Potomac River and large pier with heavy capacity boat lift. Spacious 3-4 car garage has high doors to accommodate boat, jet skis, canoes, water toys/tubes. Kitchen is every chef's dream. High end stainless appliances include 3 ovens, 2 dishwashers, huge commercial size refrigerator, separate commercial upright freezer, wine refrigerator, 3 sinks, separate built-in large capacity icemaker (you will never need to run to store for ice) ,warming drawer, separate refrigerator in mud room off kitchen. You won't beat this price per sq. foot for huge, amazing quality waterfront . Extremely high quality construction and features, 6520 sq. ft . Your family and guests will have plenty of space for comfort in this luxurious home. Two master suites, 6 bedrooms, 5 luxury baths, one half bath, 3 fireplaces. Media/game room with outside garage stairs and storage areas. Home is built to stay with storm protection in windows, doors, and sturdy construction. Mud room and 2nd stairs designed to convert to elevator shaft if needed in future. Cement basement/crawl space has high ceilings , concrete floors , inside entrance from main level great room, side entrance to outside. Terra cotta tile roof has 50-75 year guarantee. Copper oversize gutters. Hurricane resistant Anderson windows and doors. Heavy capacity boat lift. Shoreline reinforcement and entire shoreline rip-rap. Appraisal is available for review. Swan Point has an HOA fee which is $225 semi-annually, plus a homeowner's membership to the Country Club. The basic membership is $140.00 a month and there is a Food and Beverage requirement of $150 per quarter that is used at The Club, as required in most yacht, golf and country clubs. Pro shop , driving range, putting green, pool on river, marina, beaches, gourmet restaurant and bar in the neighborhood . Two miles to wine bar, cafe with upscale dining, coffee shop. Minutes by boat to numerous tiki bars and restaurants by water. Luxury lifestyle.
Location
State MD
County Charles
Zoning RM
Rooms
Other Rooms Living Room, Primary Bedroom, Bedroom 2, Bedroom 3, Bedroom 4, Bedroom 5, Kitchen, Game Room, Basement, Great Room, Laundry, Mud Room, Office, Media Room, Bathroom 2, Bathroom 3, Attic, Primary Bathroom
Basement Full, Unfinished, Side Entrance, Interior Access, Poured Concrete, Walkout Stairs
Main Level Bedrooms 1
Interior
Interior Features Additional Stairway, Attic, Bar, Breakfast Area, Built-Ins, Ceiling Fan(s), Central Vacuum, Combination Kitchen/Dining, Combination Dining/Living, Combination Kitchen/Living, Crown Moldings, Dining Area, Family Room Off Kitchen, Floor Plan - Open, Kitchen - Gourmet, Kitchen - Island, Recessed Lighting, Skylight(s), Soaking Tub, Stall Shower, Studio, Tub Shower, Upgraded Countertops, Walk-in Closet(s), Wet/Dry Bar, Window Treatments, Wine Storage, Wood Floors, Other
Hot Water Electric
Heating Heat Pump(s)
Cooling Central A/C
Flooring Hardwood, Ceramic Tile
Fireplaces Number 3
Fireplaces Type Brick, Fireplace - Glass Doors, Gas/Propane, Mantel(s), Stone
Equipment Built-In Microwave, Central Vacuum, Dishwasher, Disposal, Dryer, Exhaust Fan, Extra Refrigerator/Freezer, Freezer, Icemaker, Instant Hot Water, Microwave, Oven - Double, Oven - Single, Oven - Wall, Oven - Self Cleaning, Range Hood, Refrigerator, Six Burner Stove, Stove, Washer, Water Heater
Furnishings No
Fireplace Y
Window Features Energy Efficient,Insulated,Low-E,Skylights
Appliance Built-In Microwave, Central Vacuum, Dishwasher, Disposal, Dryer, Exhaust Fan, Extra Refrigerator/Freezer, Freezer, Icemaker, Instant Hot Water, Microwave, Oven - Double, Oven - Single, Oven - Wall, Oven - Self Cleaning, Range Hood, Refrigerator, Six Burner Stove, Stove, Washer, Water Heater
Heat Source Propane - Leased
Laundry Main Floor, Has Laundry
Exterior
Exterior Feature Balcony, Brick, Porch(es), Roof
Parking Features Garage - Side Entry, Garage Door Opener, Inside Access, Oversized
Garage Spaces 3.0
Utilities Available Cable TV Available, Phone Available, Other
Amenities Available Beach, Community Center, Golf Course Membership Available, Jog/Walk Path, Pool - Outdoor, Tennis Courts, Tot Lots/Playground, Water/Lake Privileges, Other
Waterfront Description Rip-Rap,Private Dock Site
Water Access Y
Water Access Desc Boat - Powered,Canoe/Kayak,Fishing Allowed,Personal Watercraft (PWC),Private Access,Sail,Waterski/Wakeboard
View River
Roof Type Concrete
Accessibility 32\"+ wide Doors, Doors - Lever Handle(s)
Porch Balcony, Brick, Porch(es), Roof
Attached Garage 3
Total Parking Spaces 3
Garage Y
Building
Lot Description Cul-de-sac, Front Yard, Landscaping, Rear Yard
Story 3
Sewer Public Sewer
Water Public
Architectural Style Traditional
Level or Stories 3
Additional Building Above Grade, Below Grade
Structure Type 2 Story Ceilings,9'+ Ceilings,High,Block Walls,Masonry,Other,Vaulted Ceilings,Tray Ceilings
New Construction N
Schools
Elementary Schools Dr T L Higdon
Middle Schools Piccowaxen
High Schools La Plata
School District Charles County Public Schools
Others
HOA Fee Include Other
Senior Community No
Tax ID 0905030013
Ownership Fee Simple
SqFt Source Assessor
Horse Property N
Special Listing Condition Standard
Read Less

Bought with Jennifer Rae Mertz • Turtle Town Real Estate, LLC.



