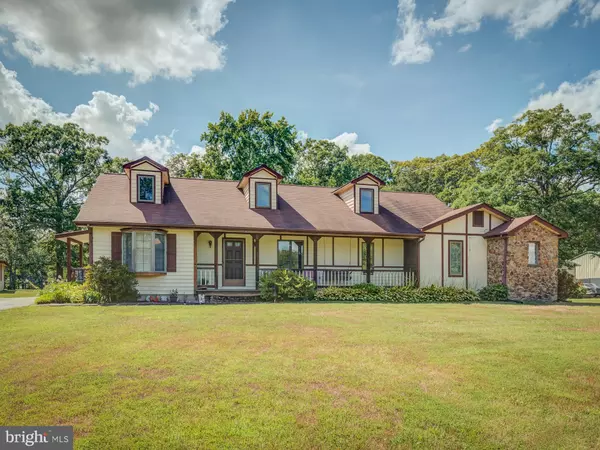For more information regarding the value of a property, please contact us for a free consultation.
Address not disclosed Midland, VA 22728
Want to know what your home might be worth? Contact us for a FREE valuation!

Our team is ready to help you sell your home for the highest possible price ASAP
Key Details
Sold Price $450,000
Property Type Single Family Home
Sub Type Detached
Listing Status Sold
Purchase Type For Sale
Square Footage 2,266 sqft
Price per Sqft $198
Subdivision None Available
MLS Listing ID VAFQ166266
Sold Date 01/22/21
Style Ranch/Rambler
Bedrooms 3
Full Baths 2
Half Baths 1
HOA Y/N N
Abv Grd Liv Area 2,266
Originating Board BRIGHT
Year Built 1985
Annual Tax Amount $4,396
Tax Year 2020
Lot Size 5.120 Acres
Acres 5.12
Property Description
Welcome Home to this Cozy 4-bedroom, 2.5-bathroom home with multiple bonus rooms for an office, storage area, play area, exercise area or whatever you choose to utilize the space for. An additional bonus to the property, it has a tiny house for guest, in-laws, tenants or storage. The property offers over 2,000 square feet of living space in the main house, over 1,000 square feet in the tiny house and a lot size of 223,027 square feet. Your family and loved ones will enjoy the spacious backyard, perfect for family gatherings, and access to your own private pond! Why only stop there, bring your horses, family pets, create a Garden and enjoy the outdoors. Come, take a look and make it your own! This home is in good condition, freshly painted throughout the main level, carpets have been cleaned and is move in ready. SOLD AS IS. PLEASE FOLLOW CDC GUIDELINES, BE SAFE AND WEAR MASKS AND GLOVES AT ALL TIMES.
Location
State VA
County Fauquier
Zoning RA
Rooms
Other Rooms Living Room, Dining Room, Kitchen, Family Room, Laundry, Storage Room, Bonus Room
Main Level Bedrooms 3
Interior
Interior Features Breakfast Area, Carpet, Ceiling Fan(s), Dining Area, Entry Level Bedroom, Formal/Separate Dining Room, Floor Plan - Traditional, Kitchen - Eat-In, Kitchen - Country, Primary Bath(s), Tub Shower, Stove - Wood
Hot Water 60+ Gallon Tank
Heating Heat Pump(s)
Cooling Central A/C
Flooring Carpet, Hardwood, Ceramic Tile, Laminated
Equipment Dryer - Electric, Dryer - Front Loading, Icemaker, Refrigerator, Stove, Trash Compactor, Washer, Water Heater, Dishwasher, Dryer
Fireplace N
Appliance Dryer - Electric, Dryer - Front Loading, Icemaker, Refrigerator, Stove, Trash Compactor, Washer, Water Heater, Dishwasher, Dryer
Heat Source Electric
Laundry Main Floor, Washer In Unit, Dryer In Unit
Exterior
Exterior Feature Porch(es), Screened
Water Access N
Roof Type Asphalt,Shingle
Accessibility Level Entry - Main
Porch Porch(es), Screened
Garage N
Building
Lot Description Front Yard, Rear Yard, SideYard(s), Cleared, Backs to Trees, Partly Wooded, Pond, Vegetation Planting
Story 1.5
Sewer On Site Septic
Water Well
Architectural Style Ranch/Rambler
Level or Stories 1.5
Additional Building Above Grade, Below Grade
Structure Type Dry Wall,Paneled Walls
New Construction N
Schools
School District Fauquier County Public Schools
Others
Pets Allowed Y
Senior Community No
Tax ID 7818-73-7283
Ownership Fee Simple
SqFt Source Assessor
Special Listing Condition Standard
Pets Allowed No Pet Restrictions
Read Less

Bought with Angela Weston • Samson Properties



