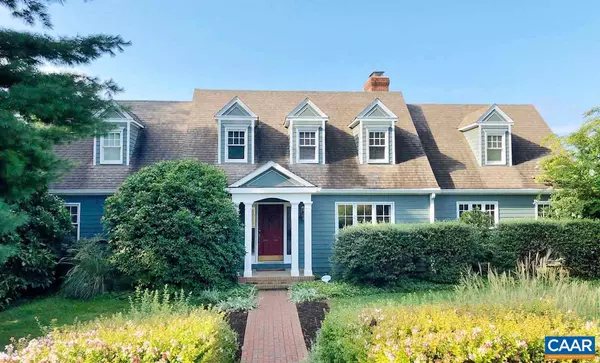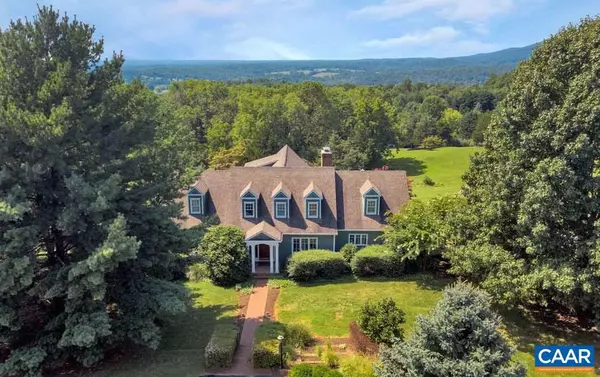For more information regarding the value of a property, please contact us for a free consultation.
270 JEFFERS DR Charlottesville, VA 22911
Want to know what your home might be worth? Contact us for a FREE valuation!

Our team is ready to help you sell your home for the highest possible price ASAP
Key Details
Sold Price $880,000
Property Type Single Family Home
Sub Type Detached
Listing Status Sold
Purchase Type For Sale
Square Footage 4,148 sqft
Price per Sqft $212
Subdivision Shadwell Mountain
MLS Listing ID 594642
Sold Date 03/27/20
Style Other
Bedrooms 5
Full Baths 3
Half Baths 2
HOA Fees $20/ann
HOA Y/N Y
Abv Grd Liv Area 4,148
Originating Board CAAR
Year Built 1979
Annual Tax Amount $7,849
Tax Year 2019
Lot Size 8.100 Acres
Acres 8.1
Property Description
Sited on 8 rolling acres dotted w/ mature trees, 5 mins from Downtown, this expansive cape offers 3 bedrms & 2 full baths up, incl' an incredible master suite. There are 2 more bedrooms on main level, each w/ a bath. Wonderful views of Carters & Browns Mountains from the living spaces & master suite. Walls of glass in the living areas highlight the dramatic parcel & views beyond. The huge, Carrera marble master bath is a showstopper, as is the maple & granite kitchen w/ wood fireplace. Add'l features incl' a huge rear patio overlooking the views, deer-safe vegetable garden w/ adjcnt, large storage/potting shed or 3rd garage bay invisible fencing & 2 entrances (1 to the garage & other for guests, to front door). Renovations by Baird Snyder.,Granite Counter,Maple Cabinets,Fireplace in Kitchen,Fireplace in Living Room
Location
State VA
County Albemarle
Zoning R-1
Rooms
Other Rooms Living Room, Dining Room, Primary Bedroom, Kitchen, Family Room, Foyer, Breakfast Room, Laundry, Primary Bathroom, Full Bath, Half Bath, Additional Bedroom
Main Level Bedrooms 2
Interior
Interior Features Walk-in Closet(s), Wet/Dry Bar, Breakfast Area, Kitchen - Eat-In, Kitchen - Island, Pantry, Recessed Lighting, Wine Storage
Heating Central, Heat Pump(s)
Cooling Central A/C, Heat Pump(s)
Flooring Ceramic Tile, Hardwood, Marble
Fireplaces Number 2
Fireplaces Type Wood
Equipment Dryer, Washer, Dishwasher, Disposal, Oven/Range - Gas, Microwave, Refrigerator, Oven - Wall, Cooktop
Fireplace Y
Appliance Dryer, Washer, Dishwasher, Disposal, Oven/Range - Gas, Microwave, Refrigerator, Oven - Wall, Cooktop
Exterior
Exterior Feature Patio(s)
Parking Features Other, Garage - Side Entry, Oversized
View Mountain, Pasture, Panoramic, Garden/Lawn
Roof Type Composite
Street Surface Other
Accessibility None
Porch Patio(s)
Attached Garage 2
Garage Y
Building
Lot Description Sloping, Landscaping, Open, Private
Story 2
Foundation Block, Crawl Space
Sewer Septic Exists
Water Well
Architectural Style Other
Level or Stories 2
Additional Building Above Grade, Below Grade
Structure Type 9'+ Ceilings
New Construction N
Schools
Elementary Schools Stone-Robinson
Middle Schools Burley
High Schools Monticello
School District Albemarle County Public Schools
Others
Ownership Other
Security Features Security System,Smoke Detector
Special Listing Condition Standard
Read Less

Bought with NICOLE LEWIS • HAVEN REALTY GROUP INC.
GET MORE INFORMATION




