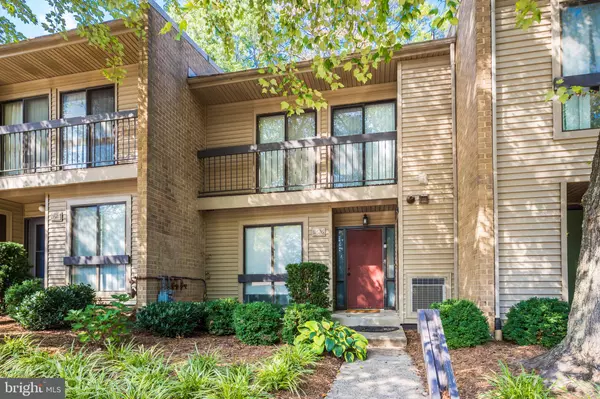For more information regarding the value of a property, please contact us for a free consultation.
11626 IVYSTONE CT #3B1 Reston, VA 20191
Want to know what your home might be worth? Contact us for a FREE valuation!

Our team is ready to help you sell your home for the highest possible price ASAP
Key Details
Sold Price $365,000
Property Type Condo
Sub Type Condo/Co-op
Listing Status Sold
Purchase Type For Sale
Square Footage 1,636 sqft
Price per Sqft $223
Subdivision Woodwinds
MLS Listing ID VAFX2017702
Sold Date 09/30/21
Style Contemporary
Bedrooms 3
Full Baths 2
Half Baths 1
Condo Fees $472/mo
HOA Fees $59/ann
HOA Y/N Y
Abv Grd Liv Area 1,636
Originating Board BRIGHT
Year Built 1974
Annual Tax Amount $4,145
Tax Year 2021
Property Description
Open Sunday, September 5th, from 1-3pm! Fantastic 3 bedroom, 2.5 bath townhouse style condo in Woodwinds. The neutral paint and tasteful finishes make the perfect backdrop for your furnishings. You're going to fall in love with the completely renovated main level including the kitchen and new floors. The upper level features new carpet and an owner's suite with separate vanity. The unfinished lower level features laundry and allows you to customize the home to fit your needs. Incredible Reston community amenities include pools, sporting fields, walking/biking paths and tennis courts. Great location off South Lakes Dr close to Reston Pkwy, Whiele-Ave Metro Station and other major commuter routes!
Location
State VA
County Fairfax
Zoning 370
Rooms
Basement Unfinished, Connecting Stairway
Interior
Interior Features Air Filter System, Breakfast Area, Combination Dining/Living, Floor Plan - Open, Recessed Lighting, Upgraded Countertops, Wine Storage, Carpet
Hot Water Electric
Heating Heat Pump(s)
Cooling Central A/C
Flooring Laminated, Carpet, Tile/Brick
Fireplaces Number 1
Equipment Built-In Microwave, Dishwasher, Disposal, Dryer - Electric, Energy Efficient Appliances, Icemaker, Oven/Range - Electric, Refrigerator, Stainless Steel Appliances, Water Heater, Washer
Fireplace Y
Window Features Double Pane
Appliance Built-In Microwave, Dishwasher, Disposal, Dryer - Electric, Energy Efficient Appliances, Icemaker, Oven/Range - Electric, Refrigerator, Stainless Steel Appliances, Water Heater, Washer
Heat Source Electric
Laundry Has Laundry, Lower Floor
Exterior
Exterior Feature Balcony
Parking On Site 1
Amenities Available Pool - Outdoor, Pool Mem Avail, Swimming Pool, Tennis Courts, Soccer Field, Basketball Courts, Tot Lots/Playground, Jog/Walk Path, Bike Trail, Club House
Water Access N
View Golf Course
Roof Type Shingle
Accessibility None
Porch Balcony
Garage N
Building
Story 3
Foundation Other
Sewer Public Sewer
Water Public
Architectural Style Contemporary
Level or Stories 3
Additional Building Above Grade, Below Grade
New Construction N
Schools
Elementary Schools Terraset
Middle Schools Hughes
High Schools South Lakes
School District Fairfax County Public Schools
Others
Pets Allowed Y
HOA Fee Include Management,Common Area Maintenance,Reserve Funds,Ext Bldg Maint,Snow Removal,Trash,Pool(s),Lawn Maintenance,Recreation Facility,Road Maintenance,Water
Senior Community No
Tax ID 0262 05030003B1
Ownership Condominium
Special Listing Condition Standard
Pets Allowed No Pet Restrictions
Read Less

Bought with Sherri Denise Rice • CENTURY 21 New Millennium



