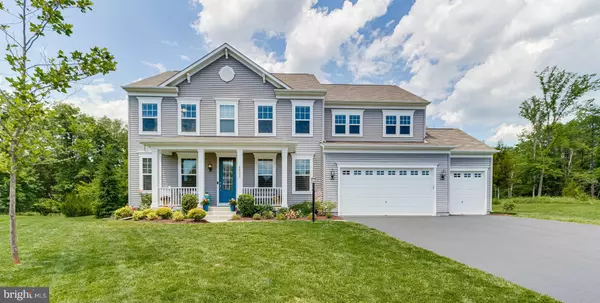For more information regarding the value of a property, please contact us for a free consultation.
6600 MUIR DR Haymarket, VA 20169
Want to know what your home might be worth? Contact us for a FREE valuation!

Our team is ready to help you sell your home for the highest possible price ASAP
Key Details
Sold Price $925,000
Property Type Single Family Home
Sub Type Detached
Listing Status Sold
Purchase Type For Sale
Square Footage 5,049 sqft
Price per Sqft $183
Subdivision Villages Of Piedmont Ii
MLS Listing ID VAPW525032
Sold Date 07/14/21
Style Colonial
Bedrooms 5
Full Baths 4
Half Baths 1
HOA Fees $121/mo
HOA Y/N Y
Abv Grd Liv Area 3,621
Originating Board BRIGHT
Year Built 2017
Annual Tax Amount $7,993
Tax Year 2021
Lot Size 0.298 Acres
Acres 0.3
Property Description
Prepare to fall in love with this immaculate Kearney model built by Stanley Martin in Villages of Piedmont II. This beautiful home is located in a quiet cul-de-sac with an extremely private lot that backs to wooded conservation land. Enjoy outdoor dinners on the custom designed stamped concrete patio with natural gas firepit, with stacked stone accents, bar, grill wall and natural gas grill. Entire yard has in ground irrigation system as well for ease of maintenance. THIS IS THE ONLY HOME IN VILLAGES OF PIEDMONT II WITH A THREE CAR GARAGE. The interior of the home is impeccable with a light and bright gourmet kitchen featuring quartz counter tops, Italian backsplash tile, under cabinet lighting, double wall oven and gas cooktop. The entire main level and stairs to upper level are 100% hand scraped hardwood oak flooring, upgraded tile in bathrooms, media room with prewire for tv and surround sound, extra recessed lighting, Ethernet in Flex Room and master sitting room, 2 zone HVAC, smart garage door openers, alarm system, exterior security cameras, upgraded bathrooms, and a custom mudroom. See features document uploaded for all details and upgrades on this home. Villages of Piedmont features amazing community amenities such as two resort style pools, playgrounds, tennis courts, miles of educational trails in easement, catch and release stocked pond and basketball court. Welcome to your new home in Haymarket located just one minute from I66 and Route 29.
Location
State VA
County Prince William
Zoning R4
Direction Southeast
Rooms
Other Rooms Dining Room, Primary Bedroom, Sitting Room, Bedroom 2, Bedroom 3, Bedroom 4, Bedroom 5, Kitchen, Family Room, Library, Breakfast Room, Mud Room, Recreation Room, Media Room, Bathroom 2, Bathroom 3, Primary Bathroom, Half Bath
Basement Other
Interior
Interior Features Attic, Breakfast Area, Carpet, Ceiling Fan(s), Combination Dining/Living, Combination Kitchen/Dining, Combination Kitchen/Living, Dining Area, Family Room Off Kitchen, Floor Plan - Open, Kitchen - Gourmet, Kitchen - Island, Pantry, Recessed Lighting, Sprinkler System, Upgraded Countertops, Walk-in Closet(s), Wood Floors
Hot Water Electric
Heating Energy Star Heating System, Central, Zoned
Cooling Energy Star Cooling System, Central A/C, Ceiling Fan(s), Zoned
Flooring Hardwood, Carpet, Tile/Brick
Fireplaces Number 1
Fireplaces Type Fireplace - Glass Doors, Gas/Propane, Screen
Equipment Built-In Microwave, Cooktop, Dishwasher, Energy Efficient Appliances, Oven - Double, Oven - Wall, Oven/Range - Gas, Stainless Steel Appliances, Water Heater - High-Efficiency
Furnishings No
Fireplace Y
Window Features Energy Efficient,Double Pane
Appliance Built-In Microwave, Cooktop, Dishwasher, Energy Efficient Appliances, Oven - Double, Oven - Wall, Oven/Range - Gas, Stainless Steel Appliances, Water Heater - High-Efficiency
Heat Source Electric
Laundry Upper Floor
Exterior
Exterior Feature Patio(s), Porch(es)
Parking Features Additional Storage Area, Garage - Front Entry, Inside Access, Oversized
Garage Spaces 9.0
Amenities Available Bike Trail, Community Center, Common Grounds, Picnic Area, Pool - Outdoor, Swimming Pool, Tot Lots/Playground, Soccer Field, Tennis Courts, Basketball Courts, Club House, Meeting Room, Party Room
Water Access N
View Trees/Woods
Roof Type Asphalt
Street Surface Black Top,Paved
Accessibility None
Porch Patio(s), Porch(es)
Road Frontage City/County, Public, State
Attached Garage 3
Total Parking Spaces 9
Garage Y
Building
Lot Description Backs to Trees, Cul-de-sac, Landscaping, Level, No Thru Street, Private, Premium
Story 3
Sewer Public Sewer
Water Public
Architectural Style Colonial
Level or Stories 3
Additional Building Above Grade, Below Grade
Structure Type 9'+ Ceilings,Dry Wall
New Construction N
Schools
Middle Schools Ronald Wilson Regan
High Schools Battlefield
School District Prince William County Public Schools
Others
Pets Allowed Y
HOA Fee Include Recreation Facility,Common Area Maintenance
Senior Community No
Tax ID 7298-20-2358
Ownership Fee Simple
SqFt Source Assessor
Security Features Security System
Acceptable Financing Cash, Conventional, FHA, VA
Horse Property N
Listing Terms Cash, Conventional, FHA, VA
Financing Cash,Conventional,FHA,VA
Special Listing Condition Standard
Pets Allowed No Pet Restrictions
Read Less

Bought with Devin P Moore • Innovation Properties, LLC



