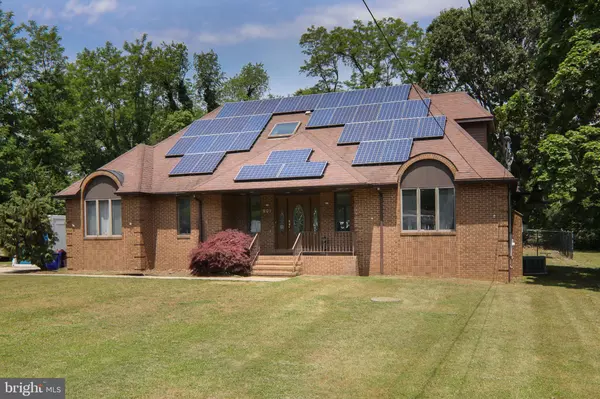For more information regarding the value of a property, please contact us for a free consultation.
901 E EVESHAM RD Runnemede, NJ 08078
Want to know what your home might be worth? Contact us for a FREE valuation!

Our team is ready to help you sell your home for the highest possible price ASAP
Key Details
Sold Price $375,000
Property Type Single Family Home
Sub Type Detached
Listing Status Sold
Purchase Type For Sale
Square Footage 3,428 sqft
Price per Sqft $109
Subdivision None Available
MLS Listing ID NJCD395246
Sold Date 02/18/21
Style Contemporary
Bedrooms 4
Full Baths 2
Half Baths 2
HOA Y/N N
Abv Grd Liv Area 3,428
Originating Board BRIGHT
Year Built 1986
Annual Tax Amount $11,073
Tax Year 2020
Lot Size 0.362 Acres
Acres 0.36
Lot Dimensions 90.00 x 175.00
Property Description
Custom Contemporary Home with over 3400 square feet of living space, not counting the finished Basement. Truly a 1 of a kind home located on over one third of an acre. This house was built in 1986, however, was renovated down to the studs in 2003. Featuring a first floor Master Bedroom, 13 X 10 professionally design walk in closet, Master bath with Jacuzzi tub and a large walk in tiled shower. Foyer sitting area 19 x 13 with crystal chandelier and hardwood floors. Formal Living room with hardwood floors and Gas Fireplace, A 16 x 14 Formal Dining room with hardwood flooring, Family room 19 x 13 with corner gas fireplace, currently being utilized as a bedroom. Large Kitchen with granite tops, tile floors, plenty of cabinet space and Dining area. Office area off foyer and a half Bath complete this first floor. The second level, overlooking the open Foyer and foyer area below, consist of 3 bedrooms and a Full Bath. Basement area has a huge open area for parties, gatherings or for any occasion, Another finished area that could be a Dance, Music or Gym room. Laundry and Half Bath complete the basement. The rear fenced yard has an oval above ground pool with plenty of trex decking to walk, sit or lounge around. Located close to shopping, major highways, schools and public transportation. Low Taxes, Schedule a tour today.
Location
State NJ
County Camden
Area Runnemede Boro (20430)
Zoning RESIDENTIAL
Rooms
Other Rooms Living Room, Dining Room, Primary Bedroom, Bedroom 2, Bedroom 3, Bedroom 4, Kitchen, Family Room, Foyer, Office
Basement Drainage System, Fully Finished
Main Level Bedrooms 1
Interior
Interior Features Breakfast Area, Family Room Off Kitchen, Primary Bath(s), Stall Shower
Hot Water Natural Gas
Heating Forced Air
Cooling Central A/C
Flooring Carpet, Ceramic Tile, Hardwood
Equipment Built-In Range, Dishwasher, Disposal
Window Features Casement
Appliance Built-In Range, Dishwasher, Disposal
Heat Source Natural Gas
Laundry Main Floor
Exterior
Exterior Feature Deck(s)
Garage Spaces 3.0
Fence Chain Link
Pool Above Ground, Domestic Water, Fenced
Utilities Available Cable TV Available
Water Access N
Roof Type Asphalt
Street Surface Paved
Accessibility None
Porch Deck(s)
Total Parking Spaces 3
Garage N
Building
Lot Description Backs to Trees, Front Yard, Rear Yard
Story 1.5
Sewer On Site Septic, Septic = # of BR
Water Public
Architectural Style Contemporary
Level or Stories 1.5
Additional Building Above Grade, Below Grade
Structure Type Dry Wall
New Construction N
Schools
Elementary Schools Volz School
High Schools Triton H.S.
School District Runnemede Public
Others
Senior Community No
Tax ID 30-00149-00001
Ownership Fee Simple
SqFt Source Assessor
Acceptable Financing Cash, Conventional, FHA
Listing Terms Cash, Conventional, FHA
Financing Cash,Conventional,FHA
Special Listing Condition Standard
Read Less

Bought with Starr Smith • Keller Williams Main Line



