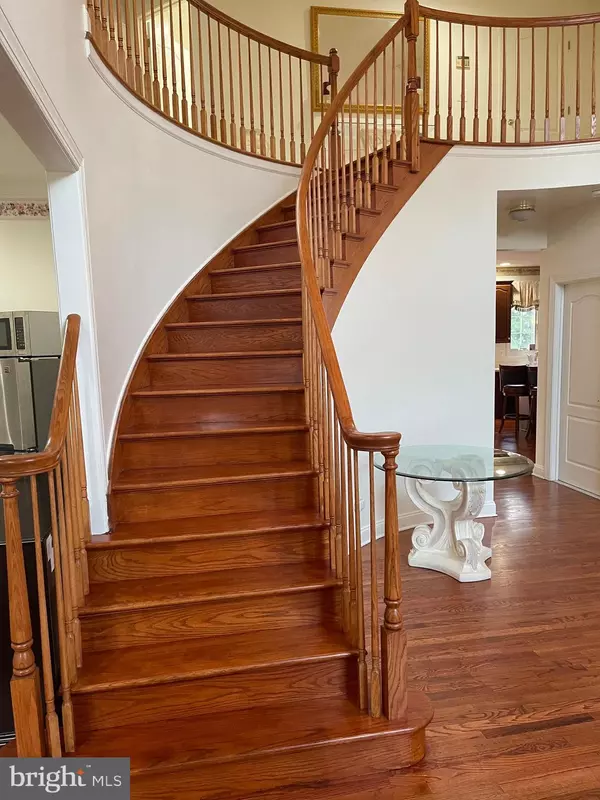For more information regarding the value of a property, please contact us for a free consultation.
18 JEWEL RD Princeton Junction, NJ 08550
Want to know what your home might be worth? Contact us for a FREE valuation!

Our team is ready to help you sell your home for the highest possible price ASAP
Key Details
Sold Price $1,035,000
Property Type Single Family Home
Sub Type Detached
Listing Status Sold
Purchase Type For Sale
Square Footage 4,215 sqft
Price per Sqft $245
Subdivision Crown Pointe
MLS Listing ID NJME2004156
Sold Date 11/24/21
Style Colonial
Bedrooms 5
Full Baths 4
Half Baths 1
HOA Y/N N
Abv Grd Liv Area 4,215
Originating Board BRIGHT
Year Built 1999
Annual Tax Amount $22,174
Tax Year 2020
Lot Size 0.770 Acres
Acres 0.77
Lot Dimensions 0.00 x 0.00
Property Description
Beautiful home in the very desirable location of West Windsor, NJ featuring 5 BedRooms, 4.5 Baths including 1 BR, 1 Full bath, and 0.5 bath on the main floor, perfect for hosting in-laws or an au pair. Located in a cul-de-sac, this elegant Turnberry model at Crown Pointe sits on acre of beautiful landscape. An attractive driveway with stone walls on both sides and paved pathway leads up to a beautiful front elevation decked with stone design and arched entry way opening to a beautiful foyer with a high cathedral ceiling and a large crystal chandelier. The main floor of this elegant home has an open floor plan with hard wood flooring throughout, with formal dining and formal living rooms on either side of the foyer which leads in to a spacious eat in kitchen. The kitchen is upgraded with cherry cabinets, Corian countertops, and a central island with gas cook top and granite counter tops. To the left of the kitchen, is a large family room with a marble fire place. A sweeping hard wood stairway leads to the second floor which has 4 bedrooms with 3 full upgraded baths and carpets. A large master suite is included with a sitting area and includes a full bath with a Jacuzzi and skylight. There is recess lighting throughout the house and a chandelier in the dining room. The kitchen opens in to a large wooden deck with a gazebo and patio surrounded by a beautiful tree line and flower beds. There is a three car garage and a semi finished 9 ft. high basement that has a separate entrance. New timberline roof, 2 air conditioning units, 2 gas furnaces, and 1 water heater were installed within the last 22 months. This home is in a prime location very close to top rated schools and quick access to the train station.
Location
State NJ
County Mercer
Area West Windsor Twp (21113)
Zoning R-1
Rooms
Basement Full, Outside Entrance, Rough Bath Plumb, Side Entrance, Unfinished, Walkout Level, Walkout Stairs
Main Level Bedrooms 5
Interior
Interior Features Attic/House Fan, Breakfast Area, Butlers Pantry, Carpet, Ceiling Fan(s), Combination Kitchen/Dining, Crown Moldings, Curved Staircase, Dining Area, Family Room Off Kitchen, Intercom, Kitchen - Efficiency, Kitchen - Island, Laundry Chute, Recessed Lighting, Skylight(s), Tub Shower, Walk-in Closet(s), Window Treatments, Wood Floors
Hot Water Natural Gas
Heating Forced Air
Cooling Central A/C, Attic Fan
Flooring Hardwood, Solid Hardwood, Marble, Carpet
Fireplaces Type Marble, Gas/Propane
Equipment Built-In Microwave, Dishwasher, Dryer - Gas, Energy Efficient Appliances, ENERGY STAR Refrigerator, Extra Refrigerator/Freezer, Intercom, Microwave, Oven - Double, Oven/Range - Gas, Refrigerator, Washer, Water Heater - High-Efficiency
Furnishings Yes
Fireplace Y
Window Features ENERGY STAR Qualified
Appliance Built-In Microwave, Dishwasher, Dryer - Gas, Energy Efficient Appliances, ENERGY STAR Refrigerator, Extra Refrigerator/Freezer, Intercom, Microwave, Oven - Double, Oven/Range - Gas, Refrigerator, Washer, Water Heater - High-Efficiency
Heat Source Natural Gas
Laundry Has Laundry, Main Floor, Washer In Unit
Exterior
Parking Features Garage - Side Entry, Garage Door Opener, Inside Access, Oversized, Additional Storage Area, Built In
Garage Spaces 6.0
Utilities Available Cable TV Available, Natural Gas Available, Phone Available, Water Available
Water Access N
Roof Type Asphalt,Shingle,Tile
Accessibility 48\"+ Halls, >84\" Garage Door, Doors - Swing In, Level Entry - Main
Attached Garage 3
Total Parking Spaces 6
Garage Y
Building
Lot Description Cul-de-sac, Interior
Story 2
Foundation Concrete Perimeter
Sewer Public Sewer
Water Public
Architectural Style Colonial
Level or Stories 2
Additional Building Above Grade, Below Grade
Structure Type 9'+ Ceilings,Vinyl,2 Story Ceilings
New Construction N
Schools
Elementary Schools Village School
Middle Schools Grover Ms
High Schools High School South
School District West Windsor-Plainsboro Regional
Others
Senior Community No
Tax ID 13-00028 01-00017
Ownership Fee Simple
SqFt Source Assessor
Security Features 24 hour security,Carbon Monoxide Detector(s),Intercom,Motion Detectors,Security System,Smoke Detector
Horse Property N
Special Listing Condition Standard
Read Less

Bought with Laxmanji Pothuraj • Tesla Realty Group LLC



