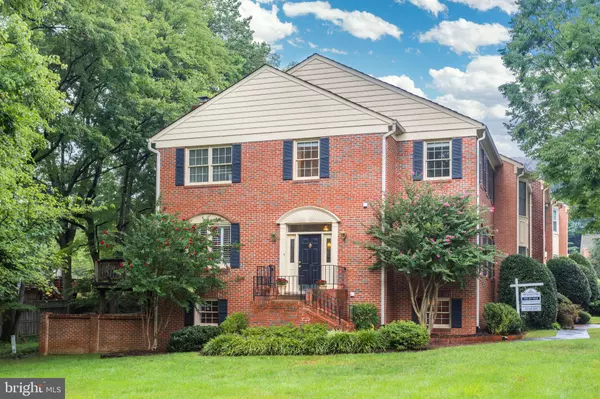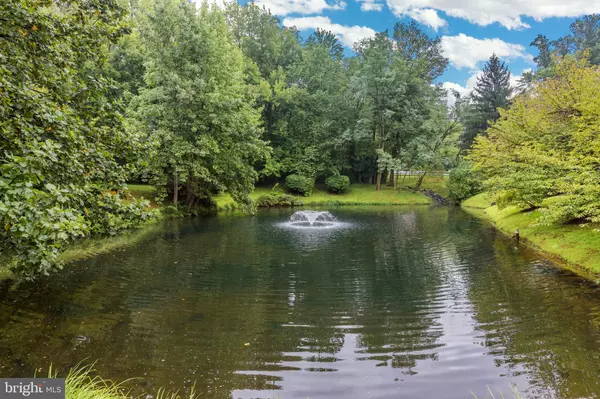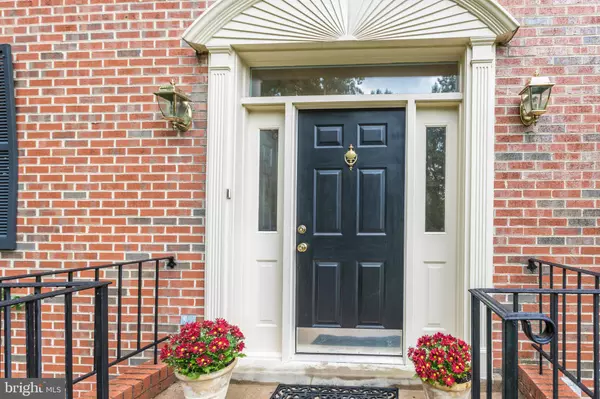For more information regarding the value of a property, please contact us for a free consultation.
6871 WILLIAMSBURG POND CT Falls Church, VA 22043
Want to know what your home might be worth? Contact us for a FREE valuation!

Our team is ready to help you sell your home for the highest possible price ASAP
Key Details
Sold Price $862,700
Property Type Townhouse
Sub Type End of Row/Townhouse
Listing Status Sold
Purchase Type For Sale
Square Footage 2,658 sqft
Price per Sqft $324
Subdivision Williamsburg Pond
MLS Listing ID VAFX1152574
Sold Date 10/26/20
Style Colonial
Bedrooms 4
Full Baths 3
Half Baths 1
HOA Fees $166/qua
HOA Y/N Y
Abv Grd Liv Area 1,878
Originating Board BRIGHT
Year Built 1984
Annual Tax Amount $9,349
Tax Year 2020
Lot Size 2,379 Sqft
Acres 0.05
Property Description
CONTRACTS DUE AT 2 PM MONDAY 9/14. This beautiful end unit all brick townhouse is located in a enclave of 22 town homes on seven acres with a pond just a ten minute walk to the West Falls Church Metro. The kitchen and all baths have been recently updated! Pride in ownership shows throughout this lovely home. Hardwoods throughout the main level. The newer kitchen features granite counter tops, white cabinetry including a built-in curio cabinet and stainless steel appliances. A cozy family room with gas fireplace adjoins the kitchen. New Andersen sliding glass door opens to a deck with gas hookup for the grill. The master bedroom has a cathedral ceiling and includes two closets (one walk-in), a dressing area with a separate sink with granite and white cabinets, and luxury master bath with separate tub and shower. There are two more upper level bedrooms that share a hall bath that has been updated with white cabinets, granite counters and ceramic tile. The walkout lower level includes a recreation room with a gas fireplace and a wall of built-ins and has outdoor access via a new storm door to a slate patio. Completing this level are a bedroom and full bath, laundry room and workbench area. A great location just minutes to downtown Falls Church City, Tysons, I-66 and 495.
Location
State VA
County Fairfax
Zoning 303
Rooms
Other Rooms Living Room, Dining Room, Primary Bedroom, Bedroom 2, Bedroom 3, Bedroom 4, Kitchen, Family Room, Foyer, Laundry, Recreation Room, Half Bath
Basement Daylight, Full, Connecting Stairway
Interior
Interior Features Built-Ins, Carpet, Central Vacuum, Ceiling Fan(s), Family Room Off Kitchen, Kitchen - Gourmet, Soaking Tub, Upgraded Countertops, Wood Floors
Hot Water Natural Gas
Heating Forced Air
Cooling Central A/C, Ceiling Fan(s)
Fireplaces Number 2
Fireplaces Type Gas/Propane
Equipment Built-In Microwave, Central Vacuum, Dishwasher, Disposal, Dryer, Extra Refrigerator/Freezer, Oven/Range - Gas, Refrigerator, Washer, Water Heater, Stainless Steel Appliances
Fireplace Y
Appliance Built-In Microwave, Central Vacuum, Dishwasher, Disposal, Dryer, Extra Refrigerator/Freezer, Oven/Range - Gas, Refrigerator, Washer, Water Heater, Stainless Steel Appliances
Heat Source Natural Gas
Exterior
Exterior Feature Deck(s)
Water Access N
Accessibility None
Porch Deck(s)
Garage N
Building
Story 3
Sewer Public Sewer
Water Public
Architectural Style Colonial
Level or Stories 3
Additional Building Above Grade, Below Grade
New Construction N
Schools
Elementary Schools Haycock
Middle Schools Longfellow
High Schools Mclean
School District Fairfax County Public Schools
Others
HOA Fee Include Common Area Maintenance,Reserve Funds,Road Maintenance,Snow Removal,Trash
Senior Community No
Tax ID 0404 38 0001
Ownership Fee Simple
SqFt Source Assessor
Special Listing Condition Standard
Read Less

Bought with Heidi B Ellenberger-Jones • Modern Jones, LLC



