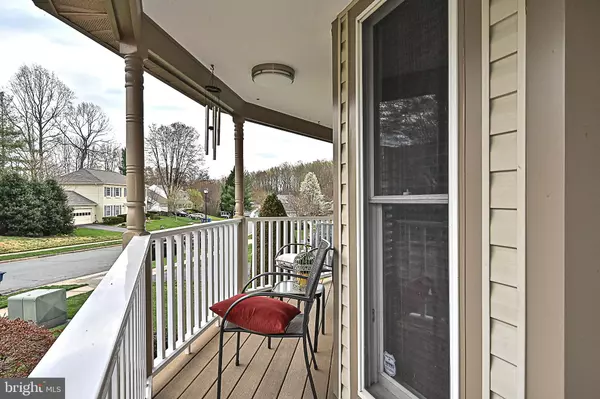For more information regarding the value of a property, please contact us for a free consultation.
9326 MAINSAIL DR Burke, VA 22015
Want to know what your home might be worth? Contact us for a FREE valuation!

Our team is ready to help you sell your home for the highest possible price ASAP
Key Details
Sold Price $879,000
Property Type Single Family Home
Sub Type Detached
Listing Status Sold
Purchase Type For Sale
Square Footage 3,946 sqft
Price per Sqft $222
Subdivision Indian Oaks
MLS Listing ID VAFX1191544
Sold Date 05/17/21
Style Victorian
Bedrooms 4
Full Baths 2
Half Baths 2
HOA Fees $13/mo
HOA Y/N Y
Abv Grd Liv Area 3,036
Originating Board BRIGHT
Year Built 1987
Annual Tax Amount $7,696
Tax Year 2021
Lot Size 9,486 Sqft
Acres 0.22
Property Description
Gorgeous 4 bedroom 2.2 bath Victorian on quiet cul-de-sac in sought after Indian Oaks. Immaculate home. Pride of ownership shines throughout! Beautifully updated eat-in kitchen with quartz counters, stainless steel appliances, gas range, exhaust hood, custom soft-close cabinets & drawers, two large pantries, tile backsplash & recessed lighting! Large living & family rooms have gleaming hardwood flooring, ceiling fan, wood burning fireplace & lots of light! Formal dining room with hardwood flooring, crown molding, chair railing & wainscotting. Huge great room addition has hardwood flooring, recessed lighting, ceiling fan, wall of windows, French doors and walkout to deck. A must see! Main level laundry with front loading LG washer/dryer. Two story entry foyer! Stunning master suite with plush carpet, ceiling fan, sitting area, dressing area, skylight, huge walk-in closet & updated bath with walk-in shower & granite topped vanity. All four bedrooms on upper level. All baths updated! Fully finished basement boasts plenty of storage, bonus room, powder room, & large recreation room with plush carpet, recessed lighting & custom bar area. Private, partially-fenced flat back yard with professional landscaping, stone patio & huge Trex deck. Great for entertaining! Wrap around front porch with Trex decking & recently installed brick walkway. Premium lot. Backs to woods! Short walk to Rolling Valley West Park & Pohick Regional Library. Incredible location close to shopping, restaurants, Springfield metro, Fairfax County Parkway, Burke Lake Parke, I-95, Ft. Belvoir & much more! Lake Braddock HS pyramid!
Location
State VA
County Fairfax
Zoning 130
Rooms
Other Rooms Living Room, Dining Room, Primary Bedroom, Bedroom 2, Bedroom 3, Bedroom 4, Kitchen, Family Room, Breakfast Room, Great Room, Laundry, Other, Recreation Room, Storage Room, Bonus Room
Basement Full, Connecting Stairway, Daylight, Partial, Fully Finished, Heated, Improved, Interior Access, Sump Pump, Windows
Interior
Interior Features Attic, Bar, Breakfast Area, Carpet, Ceiling Fan(s), Chair Railings, Dining Area, Crown Moldings, Family Room Off Kitchen, Floor Plan - Traditional, Formal/Separate Dining Room, Kitchen - Eat-In, Kitchen - Gourmet, Kitchen - Table Space, Pantry, Primary Bath(s), Recessed Lighting, Skylight(s), Upgraded Countertops, Wainscotting, Walk-in Closet(s), Wet/Dry Bar, Window Treatments, Wood Floors
Hot Water Natural Gas
Heating Forced Air
Cooling Central A/C, Ceiling Fan(s)
Flooring Hardwood, Ceramic Tile, Carpet
Fireplaces Number 1
Equipment Dishwasher, Disposal, Dryer - Front Loading, Exhaust Fan, Extra Refrigerator/Freezer, Humidifier, Icemaker, Oven/Range - Gas, Range Hood, Refrigerator, Stainless Steel Appliances, Washer - Front Loading, Water Heater
Furnishings No
Window Features Skylights
Appliance Dishwasher, Disposal, Dryer - Front Loading, Exhaust Fan, Extra Refrigerator/Freezer, Humidifier, Icemaker, Oven/Range - Gas, Range Hood, Refrigerator, Stainless Steel Appliances, Washer - Front Loading, Water Heater
Heat Source Natural Gas
Laundry Main Floor, Washer In Unit, Dryer In Unit
Exterior
Exterior Feature Deck(s), Patio(s), Porch(es)
Parking Features Garage - Front Entry, Garage Door Opener, Inside Access
Garage Spaces 4.0
Fence Partially, Split Rail
Utilities Available Cable TV Available, Electric Available, Natural Gas Available, Phone Available, Sewer Available, Water Available
Amenities Available Common Grounds
Water Access N
Roof Type Shingle
Accessibility None
Porch Deck(s), Patio(s), Porch(es)
Attached Garage 2
Total Parking Spaces 4
Garage Y
Building
Lot Description Backs to Trees, Cul-de-sac, Front Yard, Landscaping, Rear Yard
Story 3
Sewer Public Sewer
Water Public
Architectural Style Victorian
Level or Stories 3
Additional Building Above Grade, Below Grade
Structure Type 2 Story Ceilings,Dry Wall
New Construction N
Schools
Elementary Schools White Oaks
Middle Schools Lake Braddock Secondary School
High Schools Lake Braddock
School District Fairfax County Public Schools
Others
Pets Allowed Y
HOA Fee Include Common Area Maintenance
Senior Community No
Tax ID 0882 26 0192
Ownership Fee Simple
SqFt Source Assessor
Security Features Smoke Detector
Acceptable Financing Cash, Conventional, FHA, VA
Horse Property N
Listing Terms Cash, Conventional, FHA, VA
Financing Cash,Conventional,FHA,VA
Special Listing Condition Standard
Pets Allowed Dogs OK, Cats OK
Read Less

Bought with Veronica Seva-Gonzalez • Compass



