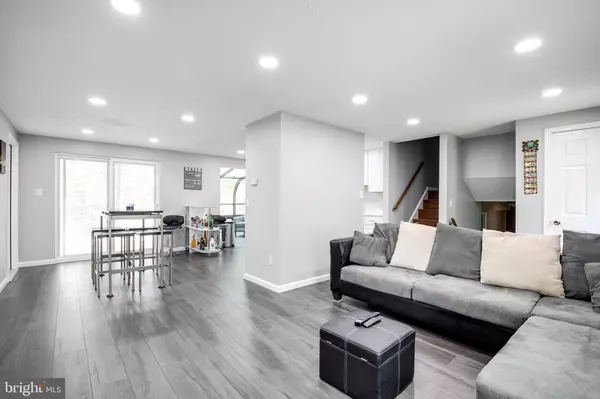For more information regarding the value of a property, please contact us for a free consultation.
15337 EDGEHILL DR Dumfries, VA 22025
Want to know what your home might be worth? Contact us for a FREE valuation!

Our team is ready to help you sell your home for the highest possible price ASAP
Key Details
Sold Price $435,000
Property Type Single Family Home
Sub Type Detached
Listing Status Sold
Purchase Type For Sale
Square Footage 1,534 sqft
Price per Sqft $283
Subdivision Montclair/Country Club
MLS Listing ID VAPW524114
Sold Date 07/23/21
Style Colonial
Bedrooms 4
Full Baths 2
Half Baths 1
HOA Fees $60/mo
HOA Y/N Y
Abv Grd Liv Area 1,040
Originating Board BRIGHT
Year Built 1980
Annual Tax Amount $3,927
Tax Year 2021
Lot Size 8,760 Sqft
Acres 0.2
Property Description
Beautiful Split Level in the lake community of Montclair! This home has been lovingly maintained and is ready for new owners! Fresh paint, upgraded wood floors on main level & basement, updated LED recessed lighting, gourmet kitchen with brand new white cabinets, brand new quartz countertops, brand new stainless steel appliances, and much more! Upstairs you will find 3 large bedrooms, including a well appointed owners suite. The laundry room is conveniently located on the main level. The lower level has an additional bedroom and half bath with a rough in for an additional shower. The one car garaged is large enough for an SUV and Storage! BONUS: Vacation style living with community pools, tennis courts, beaches, lake and golf membership available! Stonebridge Town Center with a Wegmans Grocery store, Alamo Cinema and Draft House and a variety of restaurants is close-by. This one won't last long!
Location
State VA
County Prince William
Zoning RPC
Rooms
Basement Fully Finished, Walkout Stairs
Interior
Interior Features Ceiling Fan(s)
Hot Water Electric
Heating Heat Pump(s)
Cooling Central A/C
Flooring Wood, Laminated, Ceramic Tile, Carpet
Fireplaces Number 1
Fireplaces Type Fireplace - Glass Doors
Equipment Built-In Microwave, Washer, Dryer, Dishwasher, Disposal, Refrigerator, Stove
Furnishings No
Fireplace Y
Appliance Built-In Microwave, Washer, Dryer, Dishwasher, Disposal, Refrigerator, Stove
Heat Source Electric
Exterior
Parking Features Garage Door Opener
Garage Spaces 3.0
Fence Wood
Amenities Available Lake, Tot Lots/Playground, Common Grounds, Golf Course Membership Available, Jog/Walk Path, Picnic Area, Pool - Outdoor, Tennis Courts, Water/Lake Privileges
Water Access N
Accessibility None
Attached Garage 1
Total Parking Spaces 3
Garage Y
Building
Story 3
Sewer Public Sewer
Water Public
Architectural Style Colonial
Level or Stories 3
Additional Building Above Grade, Below Grade
New Construction N
Schools
Elementary Schools Henderson
Middle Schools Saunders
High Schools Forest Park
School District Prince William County Public Schools
Others
HOA Fee Include Common Area Maintenance,Management,Pool(s),Snow Removal
Senior Community No
Tax ID 8191-10-4410
Ownership Fee Simple
SqFt Source Assessor
Horse Property N
Special Listing Condition Standard
Read Less

Bought with Linda A. Blakemore • Weichert, REALTORS



