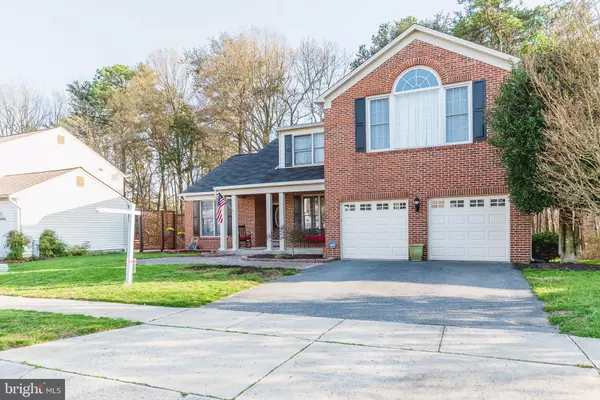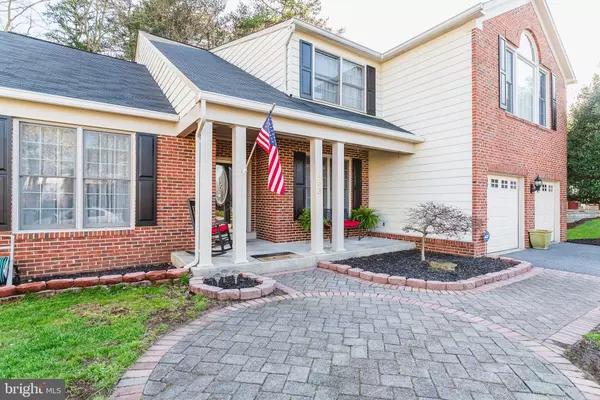For more information regarding the value of a property, please contact us for a free consultation.
156 BRAGG BLVD Odenton, MD 21113
Want to know what your home might be worth? Contact us for a FREE valuation!

Our team is ready to help you sell your home for the highest possible price ASAP
Key Details
Sold Price $555,000
Property Type Single Family Home
Sub Type Detached
Listing Status Sold
Purchase Type For Sale
Square Footage 2,592 sqft
Price per Sqft $214
Subdivision Seven Oaks
MLS Listing ID MDAA463242
Sold Date 07/21/21
Style Colonial
Bedrooms 4
Full Baths 3
Half Baths 1
HOA Fees $51/mo
HOA Y/N Y
Abv Grd Liv Area 2,592
Originating Board BRIGHT
Year Built 1991
Annual Tax Amount $4,503
Tax Year 2021
Lot Size 6,500 Sqft
Acres 0.15
Property Description
***The sellers have requested offers by 4pm on Monday, June 21st. Agents will be notified between 8pm and 9pm of the decision. *** STOP! This beautiful colonial home in the sought out neighborhood of Seven Oaks is the one! This home has it all. Beautiful curb appeal with fresh mulch and landscaping is the perfect addition to the front porch where you can sit in the mornings and evenings while waving to your neighbors. Enter into the grand foyer that opens into the two story family room with a stately center fireplace. The main floor hosts a formal living and dining room, private study with a wooded view, and gorgeous recently renovated kitchen with storage and counter space galore. Behind the kitchen is a large mudroom that houses the laundry area. The oversized two car garage can hold two vehicles with room for additional storage. From the kitchen step onto your private massive deck surrounded by nature and just the place to relax and not be bothered. Upstairs you will find a cavernous primary en-suite with an updated bathroom and fantastic walk-in closet fit for royalty. The spacious secondary bedrooms share a hallway bathroom. The basement is a magnificent bonus area equipped with a bar that could be in a restaurant, poker table/game area, theatre room, possible 5th bedroom/gym/office, a full bathroom, plus a kitchenette. This is the perfect spot to host overnight guests and parties. This home truly has the perfect layout in a terrific location. Schedule your tour quickly before its gone!
Location
State MD
County Anne Arundel
Zoning R5
Rooms
Basement Other
Interior
Interior Features Breakfast Area, Carpet, Ceiling Fan(s), Chair Railings, Crown Moldings, Dining Area, Family Room Off Kitchen, Formal/Separate Dining Room, Kitchen - Eat-In, Kitchen - Table Space, Pantry, Primary Bath(s), Recessed Lighting, Soaking Tub, Stall Shower, Tub Shower, Upgraded Countertops, Walk-in Closet(s), Wet/Dry Bar, Wood Floors, Built-Ins
Hot Water Electric
Heating Heat Pump(s)
Cooling Central A/C
Fireplaces Number 1
Fireplaces Type Wood
Equipment Built-In Microwave, Dishwasher, Disposal, Exhaust Fan, Refrigerator, Stove, Water Heater, Dryer - Front Loading, Washer - Front Loading
Fireplace Y
Window Features Double Pane
Appliance Built-In Microwave, Dishwasher, Disposal, Exhaust Fan, Refrigerator, Stove, Water Heater, Dryer - Front Loading, Washer - Front Loading
Heat Source Electric
Laundry Dryer In Unit, Main Floor, Washer In Unit
Exterior
Exterior Feature Porch(es), Deck(s)
Parking Features Garage - Front Entry, Garage Door Opener
Garage Spaces 4.0
Water Access N
View Garden/Lawn, Street, Trees/Woods
Accessibility None
Porch Porch(es), Deck(s)
Attached Garage 2
Total Parking Spaces 4
Garage Y
Building
Lot Description Backs to Trees
Story 3
Sewer Public Sewer
Water Public
Architectural Style Colonial
Level or Stories 3
Additional Building Above Grade, Below Grade
Structure Type Dry Wall,High,9'+ Ceilings,2 Story Ceilings,Vaulted Ceilings
New Construction N
Schools
School District Anne Arundel County Public Schools
Others
Senior Community No
Tax ID 020468090066285
Ownership Fee Simple
SqFt Source Assessor
Acceptable Financing Cash, Conventional, FHA, VA
Listing Terms Cash, Conventional, FHA, VA
Financing Cash,Conventional,FHA,VA
Special Listing Condition Standard
Read Less

Bought with Ryan Blum • Next Step Realty



