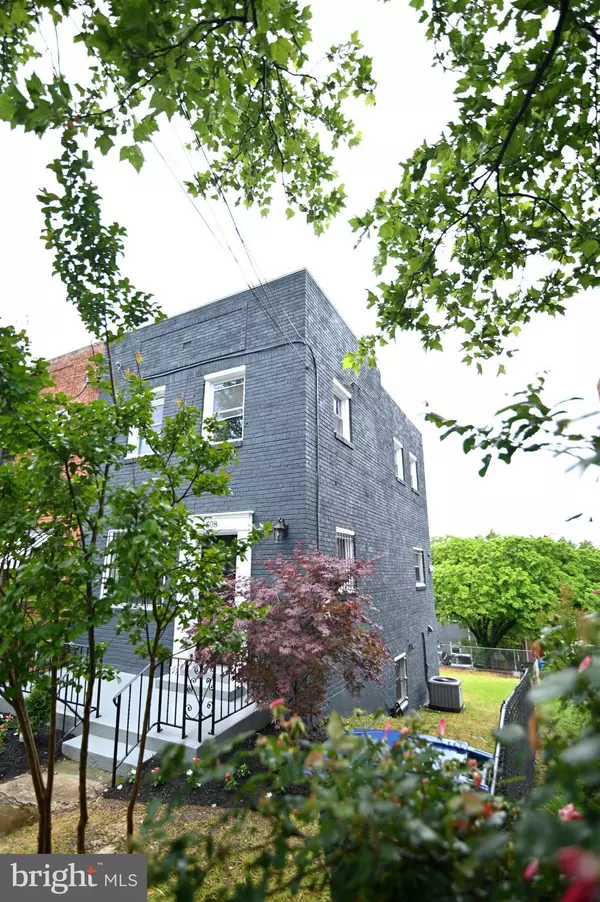For more information regarding the value of a property, please contact us for a free consultation.
508 FOXHALL PL SE Washington, DC 20032
Want to know what your home might be worth? Contact us for a FREE valuation!

Our team is ready to help you sell your home for the highest possible price ASAP
Key Details
Sold Price $440,000
Property Type Single Family Home
Sub Type Twin/Semi-Detached
Listing Status Sold
Purchase Type For Sale
Square Footage 1,368 sqft
Price per Sqft $321
Subdivision Washington Highlands
MLS Listing ID DCDC524476
Sold Date 08/13/21
Style Colonial
Bedrooms 2
Full Baths 2
HOA Y/N N
Abv Grd Liv Area 960
Originating Board BRIGHT
Year Built 1950
Annual Tax Amount $1,155
Tax Year 2020
Lot Size 2,500 Sqft
Acres 0.06
Property Description
Seeking a stunning place to call your own? You do not want to miss out on this freshly renovated 3 level, 2 bedrooms/2 full baths, fully finished walk out basement, leading into the patio. Custom upgraded Kitchen cabinets, double glass French door, leading into the Deck for a nice view & entertainment! New Owners (ahem…you) may have some of the following on their wish list. Location! Location! Location! Ease of access for commute (I-295) shops, restaurants, & much more. Loads of space as this property features ample room and an OPEN design with various spaces to entertain inside and out, upgraded finishes and a dream luxury Kitchen with Stainless steel appliances, and must dream about having plenty of backyard/outdoor landscaped space to unwind, entertain, and enhance. This property is a 3-level townhouse without an HOA! Other features include upgraded ceramic, lights fixtures, and sooo much more. It was made for you, schedule a showing as soon as you can!!
Location
State DC
County Washington
Zoning R
Rooms
Basement Full, Fully Finished, Walkout Level
Interior
Interior Features Combination Dining/Living, Combination Kitchen/Dining, Floor Plan - Open, Kitchen - Island, Primary Bath(s), Recessed Lighting, Wood Floors, Other
Hot Water Natural Gas
Heating Forced Air
Cooling Central A/C
Flooring Ceramic Tile, Hardwood
Equipment Dishwasher, Disposal, Dryer, Microwave, Oven/Range - Gas, Refrigerator, Stainless Steel Appliances, Washer
Appliance Dishwasher, Disposal, Dryer, Microwave, Oven/Range - Gas, Refrigerator, Stainless Steel Appliances, Washer
Heat Source Natural Gas
Laundry Lower Floor
Exterior
Exterior Feature Deck(s), Patio(s), Porch(es)
Water Access N
Accessibility 2+ Access Exits
Porch Deck(s), Patio(s), Porch(es)
Garage N
Building
Story 3
Sewer Public Sewer
Water Public
Architectural Style Colonial
Level or Stories 3
Additional Building Above Grade, Below Grade
New Construction N
Schools
School District District Of Columbia Public Schools
Others
Senior Community No
Tax ID 6126//0024
Ownership Fee Simple
SqFt Source Assessor
Special Listing Condition Standard
Read Less

Bought with James L Archie • Samson Properties



