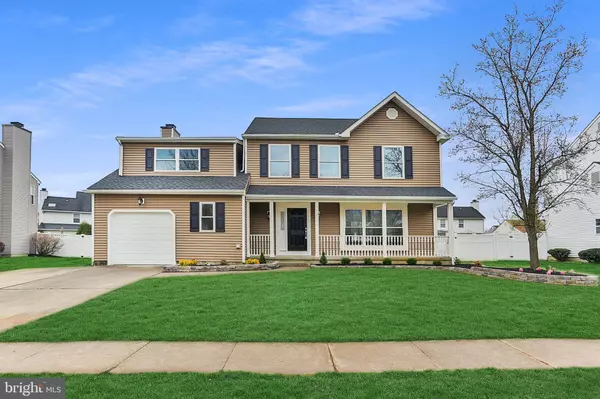For more information regarding the value of a property, please contact us for a free consultation.
33 BUCKLEY LN Marlton, NJ 08053
Want to know what your home might be worth? Contact us for a FREE valuation!

Our team is ready to help you sell your home for the highest possible price ASAP
Key Details
Sold Price $490,000
Property Type Single Family Home
Sub Type Detached
Listing Status Sold
Purchase Type For Sale
Square Footage 2,306 sqft
Price per Sqft $212
Subdivision Willow Ridge
MLS Listing ID NJBL394516
Sold Date 05/21/21
Style Colonial
Bedrooms 4
Full Baths 2
Half Baths 1
HOA Y/N N
Abv Grd Liv Area 2,306
Originating Board BRIGHT
Year Built 1994
Annual Tax Amount $5,177
Tax Year 2020
Lot Size 8,736 Sqft
Acres 0.2
Lot Dimensions 78.00 x 112.00
Property Description
Welcome to the Meadows - one of Marlton's best neighborhoods! This home is as close as you can get to BRAND NEW! This center hall colonial is ready for you to move right in. It's newly renovated with a fresh new feeling. The first floor is appointed with brand new hardwood flooring, tasteful two tone paint and custom chair rail. The renovated kitchen offers 48 inch kitchen cabinets with tons of storage, a stylish granite countertop and a custom sink and faucet. The appliance package: brand new stainless steel Samsung refrigerator, gas stove, dishwasher and microwave. Step into the spacious den and warm up with the brand new electric fireplace, offering great ambiance, lighting, and warmth. As you walk up the finished hardwood stairs with new railings you'll find 4 nice sized bedrooms with new carpet, paint and doors. The hall bathroom is appointed with new custom tile, vanity tub and toilet. Enjoy listening to your favorite tunes on the ceiling mounted Bluetooth speaker. Enter the primary bedroom and enjoy the extra sitting area that can be used for an office or workout space, or just an extra room to relax. The en-suite bath boasts a custom rainfall shower with a custom full glass door, new custom tile, and an oversized tub to relax after a long day. Home has new 95% efficiency HVAC and a new water heater. All windows and exterior finishes have been recently upgraded as well. Laundry room is spacious and located on the first floor. The attic area offers great additional space for storage - sectioned off with easy access. The backyard has 2 sheds for extra storage and a large patio, ready for some summer fun. You must take advantage of the highly rated schools, local upscale shopping, and great local restaurants!
Location
State NJ
County Burlington
Area Evesham Twp (20313)
Zoning MD
Rooms
Main Level Bedrooms 4
Interior
Hot Water Natural Gas
Heating Forced Air
Cooling Central A/C
Fireplaces Type Gas/Propane
Equipment Dishwasher, Microwave, Oven/Range - Gas, Refrigerator
Fireplace Y
Appliance Dishwasher, Microwave, Oven/Range - Gas, Refrigerator
Heat Source Natural Gas
Exterior
Parking Features Garage - Front Entry
Garage Spaces 3.0
Water Access N
Accessibility None
Attached Garage 1
Total Parking Spaces 3
Garage Y
Building
Story 2
Sewer Public Sewer
Water Public
Architectural Style Colonial
Level or Stories 2
Additional Building Above Grade, Below Grade
New Construction N
Schools
Elementary Schools Jaggard
Middle Schools Marlton Middle M.S.
High Schools Cherokee H.S.
School District Evesham Township
Others
Senior Community No
Tax ID 13-00035 12-00011
Ownership Fee Simple
SqFt Source Assessor
Special Listing Condition Standard
Read Less

Bought with Lizzie Marie Biddle • Weichert Realtors - Moorestown



