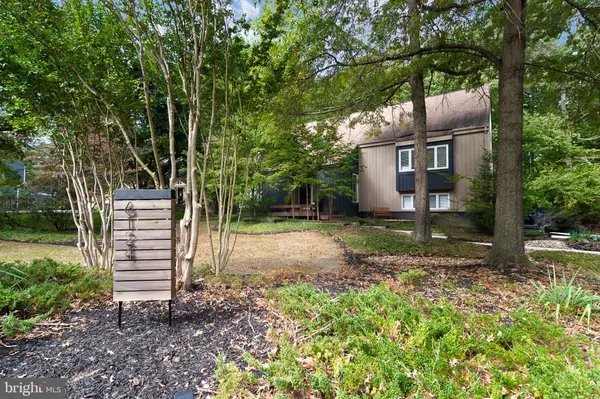For more information regarding the value of a property, please contact us for a free consultation.
6124 LLANFAIR DR Columbia, MD 21044
Want to know what your home might be worth? Contact us for a FREE valuation!

Our team is ready to help you sell your home for the highest possible price ASAP
Key Details
Sold Price $640,000
Property Type Single Family Home
Sub Type Detached
Listing Status Sold
Purchase Type For Sale
Square Footage 3,298 sqft
Price per Sqft $194
Subdivision Owen Brown Estates
MLS Listing ID MDHW280338
Sold Date 07/08/20
Style Contemporary
Bedrooms 5
Full Baths 3
Half Baths 1
HOA Y/N N
Abv Grd Liv Area 2,116
Originating Board BRIGHT
Year Built 1979
Annual Tax Amount $7,541
Tax Year 2019
Lot Size 0.333 Acres
Acres 0.33
Property Description
You must see to believe this amazing Columbia contemporary gem located on a premium cul-de-sac wooded lot! Tired of seeing the same cookie cutter colonials? Soaring 2-story vaulted and cathedral ceilings throughout the main level accented with not 1, but 2 wood burning stone fireplaces! Endless upgrades by the seller to this 5 bedroom, 3.5 bathroom home include: new Carrier HVAC (2017); all replaced Andersen sliders and picture (non-opening) windows; gleaming hardwood floors; custom paint decor; remodeled eat-in kitchen w/granite, tile backsplash, cooktop, wall oven and upgraded stainless steel appliances; remodeled main floor bathroom; open living and dining areas w/custom designed award winning chandelier; main level w/3 bedrooms and full remodeled bathroom w/double sinks; upper level master suite oasis w/custom built-ins, bed, dresser and multiple closets; spa like master bathroom w/separate shower, soaking whirlpool tub and custom tile work; fully finished walk-out lower level w/huge rec room, 5th bedroom, 3rd full remodeled bathroom and stunning mud room w/front loading washer and dryer; oversized 2-car garage w/extra storage space; 3 level laundry chute; crawl space storage; programmable wifi enabled thermostat; over $20,000 worth of closet organizers; new concrete driveway; relax on the rear deck and enjoy the wooded view! Ideally located in the heart of Columbia, but with NO HOA fee or CPRA fee!
Location
State MD
County Howard
Zoning R20
Rooms
Other Rooms Living Room, Dining Room, Primary Bedroom, Bedroom 2, Bedroom 3, Bedroom 4, Bedroom 5, Kitchen, Family Room, Great Room, Laundry
Basement Full, Fully Finished, Walkout Level, Space For Rooms
Main Level Bedrooms 3
Interior
Interior Features Built-Ins, Carpet, Ceiling Fan(s), Floor Plan - Open, Kitchen - Eat-In, Kitchen - Gourmet, Recessed Lighting, Primary Bath(s), Skylight(s), Upgraded Countertops, Walk-in Closet(s), Wood Floors
Hot Water Natural Gas
Heating Forced Air
Cooling Central A/C
Flooring Hardwood, Carpet
Fireplaces Number 2
Fireplaces Type Fireplace - Glass Doors, Stone, Wood
Equipment Built-In Microwave, Cooktop, Dishwasher, Disposal, Dryer - Front Loading, Icemaker, Microwave, Oven - Wall, Refrigerator, Stainless Steel Appliances, Washer - Front Loading, Water Heater
Fireplace Y
Window Features Double Pane,Energy Efficient,Replacement,Screens,Skylights,Sliding
Appliance Built-In Microwave, Cooktop, Dishwasher, Disposal, Dryer - Front Loading, Icemaker, Microwave, Oven - Wall, Refrigerator, Stainless Steel Appliances, Washer - Front Loading, Water Heater
Heat Source Natural Gas
Laundry Lower Floor
Exterior
Exterior Feature Deck(s), Patio(s)
Parking Features Garage - Side Entry, Garage Door Opener
Garage Spaces 2.0
Utilities Available Cable TV Available, Fiber Optics Available, Natural Gas Available, Electric Available
Water Access N
View Trees/Woods
Accessibility None
Porch Deck(s), Patio(s)
Attached Garage 2
Total Parking Spaces 2
Garage Y
Building
Lot Description Backs to Trees, Cul-de-sac, Landscaping, Premium, Trees/Wooded
Story 3
Sewer Public Sewer
Water Public
Architectural Style Contemporary
Level or Stories 3
Additional Building Above Grade, Below Grade
Structure Type 9'+ Ceilings,2 Story Ceilings,Cathedral Ceilings,Vaulted Ceilings
New Construction N
Schools
School District Howard County Public School System
Others
Senior Community No
Tax ID 1405385946
Ownership Fee Simple
SqFt Source Assessor
Special Listing Condition Standard
Read Less

Bought with Wendy Slaughter • Elevate Real Estate Brokerage



