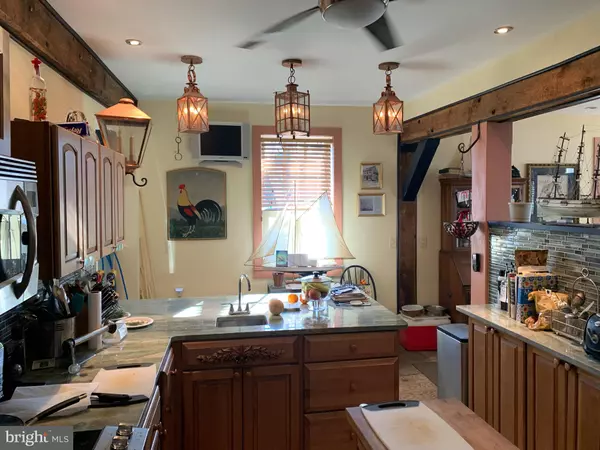For more information regarding the value of a property, please contact us for a free consultation.
501 CAROLINE ST Fredericksburg, VA 22401
Want to know what your home might be worth? Contact us for a FREE valuation!

Our team is ready to help you sell your home for the highest possible price ASAP
Key Details
Sold Price $430,000
Property Type Townhouse
Sub Type End of Row/Townhouse
Listing Status Sold
Purchase Type For Sale
Square Footage 1,772 sqft
Price per Sqft $242
Subdivision Fredericksburg City
MLS Listing ID VAFB119214
Sold Date 07/30/21
Style Colonial
Bedrooms 1
Full Baths 1
Half Baths 1
HOA Y/N N
Abv Grd Liv Area 1,772
Originating Board BRIGHT
Year Built 1758
Annual Tax Amount $3,383
Tax Year 2020
Lot Size 2,882 Sqft
Acres 0.07
Property Description
Make this your dream home! The John Paul Jones House, located across the street from the VRE/Amtrak Rail Station in Historic Fredericksburg, VA, is now available for sale. The home built circa 1758 by original owners Thomas and Jane Blanton, soon became a tailor shop and home to the William Paul family, brother of John PaulJones, the father of the American Navy. The celebrated and revered Admiral Jones visited his brother William often during his Navy career and finally, after William s death, settled his brother s will while living in the home. In 1941, the Daughters of the American Revolution held a dedication ceremony and installed a plaque marking the home as the only house in America lived in by John Paul Jones. Over the years, the house has also served many other purposes including a Safeway grocery store, a bakery, and a lighting shop. The current owners began restoring the house in 2002 and have made many infrastructure upgrades on plumbing and electrical to bring it to modern standards. The owners have reconstructed most walls, installed all new windows, and central heat and air. The status of the project offers a unique opportunity for new owners to put their own spin on many of the cosmetic upgrades that still need to be made. The house is a total of 2,400 square feet on three levels. Level one now features a kitchen and bathroom with granite countertops, a tankless water heater, and a whole house water filtration system. Level two features a master suite with two large walk-in closets and a den and sitting room and a master bathroom that still needs to be upgraded. Level three has been gutted and is an opportunity for a new owner to totally define the space. The outside attributes include a large courtyard with shed enclosed by a tall fencing and two off-street parking spaces with an opportunity to build a garage. Plenty of use options: Zoned residential, commercial Walk one minute to VRE, restaurants, city events/music. Viewing of the property is by appointment only.
Location
State VA
County Fredericksburg City
Zoning CD
Direction Southwest
Rooms
Basement Outside Entrance, Side Entrance
Interior
Interior Features Ceiling Fan(s), Floor Plan - Open, Recessed Lighting, Wood Floors
Hot Water Electric, Instant Hot Water
Heating Heat Pump(s)
Cooling Central A/C, Heat Pump(s)
Flooring Hardwood, Ceramic Tile
Fireplaces Number 1
Equipment Built-In Microwave, Dishwasher, Disposal, Dryer, Extra Refrigerator/Freezer, Icemaker, Oven/Range - Electric, Refrigerator, Washer, Water Heater - Tankless, Stainless Steel Appliances
Fireplace Y
Appliance Built-In Microwave, Dishwasher, Disposal, Dryer, Extra Refrigerator/Freezer, Icemaker, Oven/Range - Electric, Refrigerator, Washer, Water Heater - Tankless, Stainless Steel Appliances
Heat Source Electric
Exterior
Water Access N
Roof Type Metal
Accessibility None
Garage N
Building
Lot Description Rear Yard, Road Frontage
Story 3
Sewer Public Sewer
Water Public
Architectural Style Colonial
Level or Stories 3
Additional Building Above Grade, Below Grade
Structure Type Dry Wall
New Construction N
Schools
Elementary Schools Battlefield
Middle Schools Battlefield
High Schools James Monroe
School District Fredericksburg City Public Schools
Others
Senior Community No
Tax ID 7789-23-4631
Ownership Fee Simple
SqFt Source Estimated
Special Listing Condition Standard
Read Less

Bought with Curtis Lee Hartless • INK Homes and Lifestyle, LLC.



